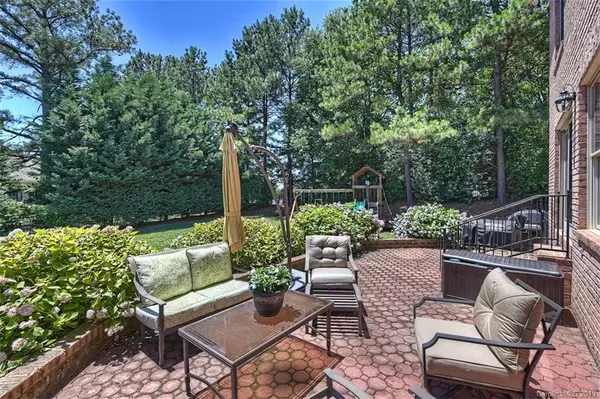$690,000
$715,000
3.5%For more information regarding the value of a property, please contact us for a free consultation.
4 Beds
4 Baths
3,279 SqFt
SOLD DATE : 08/07/2019
Key Details
Sold Price $690,000
Property Type Single Family Home
Sub Type Single Family Residence
Listing Status Sold
Purchase Type For Sale
Square Footage 3,279 sqft
Price per Sqft $210
Subdivision The Peninsula
MLS Listing ID 3517952
Sold Date 08/07/19
Style Transitional
Bedrooms 4
Full Baths 3
Half Baths 1
Year Built 2001
Lot Size 0.490 Acres
Acres 0.49
Lot Dimensions Irregular
Property Description
Charming full brick home nestled on spacious .49 acre wooded lot in desirable Peninsula neighborhood. Resting on a quiet cul-de-sac this family residence is both comfortable & private. Bathed in sunlight, the freshly painted home offers easy living with gleaming hardwood floors, plantation shutters, and arched doorways throughout. Gourmet kitchen complete w/ gas range, elegant backsplash, custom cabinetry & eat-in breakfast area. Cozy great room w/ fireplace overlooks lushly landscaped fenced back yard. Master retreat on main boasts luxurious updated spa bath offering oversized tiled shower w/seamless glass, dual shower heads, & separate vanities. Upper level features 3 spacious bedrooms, office w/ French doors, large bonus room & extra storage. Enjoy outdoor living on paved patio viewing out to expansive fenced yard. Other features include new roof, HVAC 2 years old, formal dining room & laundry room on main level.Lot is impervious exempt & there is room for a pool having PPOA approve
Location
State NC
County Mecklenburg
Interior
Interior Features Attic Stairs Pulldown, Breakfast Bar, Built Ins, Cable Available, Pantry, Walk-In Closet(s)
Heating Central, Multizone A/C, Zoned
Flooring Carpet, Tile, Wood
Fireplaces Type Great Room
Fireplace true
Appliance Cable Prewire, Ceiling Fan(s), Dishwasher, Disposal, Electric Dryer Hookup, Plumbed For Ice Maker, Microwave, Natural Gas, Self Cleaning Oven
Exterior
Exterior Feature Fence, In-Ground Irrigation
Community Features Golf, Lake, Playground, Recreation Area, Sidewalks, Street Lights
Roof Type Shingle
Parking Type Attached Garage, Garage - 2 Car, Garage Door Opener, Side Load Garage
Building
Lot Description Cul-De-Sac, Private
Foundation Crawl Space
Sewer Public Sewer
Water Public
Architectural Style Transitional
New Construction false
Schools
Elementary Schools Cornelius
Middle Schools Bailey
High Schools William Amos Hough
Others
HOA Name Hawthorne Managment
Acceptable Financing Cash, Conventional
Listing Terms Cash, Conventional
Special Listing Condition None
Read Less Info
Want to know what your home might be worth? Contact us for a FREE valuation!

Our team is ready to help you sell your home for the highest possible price ASAP
© 2024 Listings courtesy of Canopy MLS as distributed by MLS GRID. All Rights Reserved.
Bought with Jan Cameron • Allen Tate Lake Norman

Helping make real estate simple, fun and stress-free!







