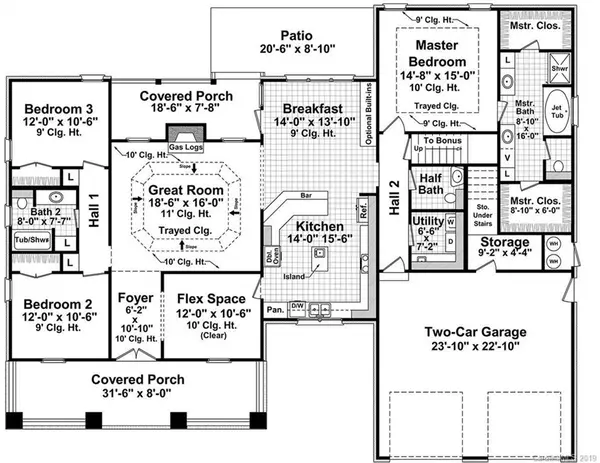$269,900
$269,900
For more information regarding the value of a property, please contact us for a free consultation.
3 Beds
3 Baths
2,067 SqFt
SOLD DATE : 11/01/2019
Key Details
Sold Price $269,900
Property Type Single Family Home
Sub Type Single Family Residence
Listing Status Sold
Purchase Type For Sale
Square Footage 2,067 sqft
Price per Sqft $130
Subdivision General Hoke Drive
MLS Listing ID 3514125
Sold Date 11/01/19
Style Transitional
Bedrooms 3
Full Baths 2
Half Baths 1
Year Built 2019
Lot Size 0.500 Acres
Acres 0.5
Property Description
If you have ever wanted to live in the country, yet wanted to be near town ... Here is your chance. General Hoke Dr. is a quiet, out-of-the-way 'country lane', in the heart of all that Lincolnton has to offer. You will be amazed at this surprisingly hidden gem. This listing is just south of the Lincolnton Country Club, off of Lithia Inn Rd. The home is a beautifully transitional plan, split bedrooms and 2.5 baths (For those who love to work/ play outside, you know that mud room half bath is a blessing!!). Open and airy, this plan offers 9-11 ft ceilings and a kitchen/ breakfast/ dining area that includes everyone in the gathering. I see many happy holidays and special events spent in this lovely home. The quiet surround and neighborhood brings to you all that you could hope to find in your next home. Do not delay. Contact listing agent Ben Wirtz, or contact your agent now. You will be forever happy that you made this right choice. This is what all of America wants to be.
Location
State NC
County Lincoln
Interior
Interior Features Attic Stairs Fixed, Cable Available, Kitchen Island, Open Floorplan, Pantry, Split Bedroom, Tray Ceiling, Walk-In Closet(s)
Heating Central
Flooring Carpet, Tile, Vinyl
Fireplace false
Appliance Cable Prewire, Ceiling Fan(s), CO Detector, Dishwasher, Disposal, Electric Dryer Hookup, Exhaust Fan, Plumbed For Ice Maker, Microwave, Self Cleaning Oven
Exterior
Roof Type Shingle,Fiberglass,Wood
Parking Type Attached Garage, Garage - 2 Car
Building
Lot Description Level, Wooded
Building Description Vinyl Siding, 1 Story
Foundation Crawl Space
Builder Name Referral Resource Group
Sewer Public Sewer
Water Public
Architectural Style Transitional
Structure Type Vinyl Siding
New Construction true
Schools
Elementary Schools Unspecified
Middle Schools Unspecified
High Schools Unspecified
Others
Acceptable Financing Cash, Conventional, FHA, USDA Loan
Listing Terms Cash, Conventional, FHA, USDA Loan
Special Listing Condition None
Read Less Info
Want to know what your home might be worth? Contact us for a FREE valuation!

Our team is ready to help you sell your home for the highest possible price ASAP
© 2024 Listings courtesy of Canopy MLS as distributed by MLS GRID. All Rights Reserved.
Bought with Ben Wirtz • Wirtz & Associates Inc

Helping make real estate simple, fun and stress-free!



