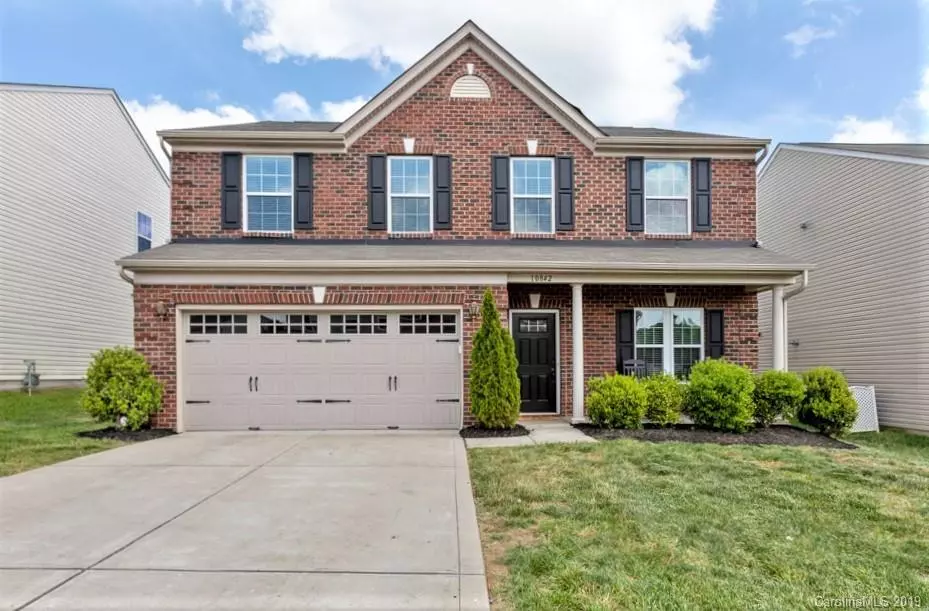$249,500
$249,500
For more information regarding the value of a property, please contact us for a free consultation.
4 Beds
3 Baths
1,952 SqFt
SOLD DATE : 06/21/2019
Key Details
Sold Price $249,500
Property Type Single Family Home
Sub Type Single Family Residence
Listing Status Sold
Purchase Type For Sale
Square Footage 1,952 sqft
Price per Sqft $127
Subdivision The Farm At Riverpointe
MLS Listing ID 3503269
Sold Date 06/21/19
Style Traditional
Bedrooms 4
Full Baths 2
Half Baths 1
HOA Fees $65/qua
HOA Y/N 1
Year Built 2012
Lot Size 5,662 Sqft
Acres 0.13
Lot Dimensions 52x110x52x110
Property Description
Wonderful brick front home is located in the desirable Farm at Riverpointe community. Home features a family room with gas log fireplace and a formal dining room. There are four bedrooms upstairs instead of the usual three with loft. Kitchen with large (granite) island is perfect for dining. Front (flex) room has french doors and is great for an office. Spacious master bedroom. Master bath has dual vanities and a large shower with seat. New vinyl flooring recently installed in MBath. Back patio and level lot. Don't forget to check out the community amenities that include pool w splash pad, soccer field, tennis court, basketball court, volleyball, playground, clubhouse/fitness center and dog park. Popular schools. Easy access to shopping & interstates. FYI, owners will leave tv above fireplace is buyer would like.
Location
State NC
County Cabarrus
Interior
Interior Features Kitchen Island, Open Floorplan, Pantry, Walk-In Closet(s)
Heating Central, Natural Gas
Flooring Carpet, Laminate
Fireplaces Type Family Room, Gas Log
Fireplace true
Appliance Cable Prewire, Ceiling Fan(s), Dishwasher, Disposal, Electric Dryer Hookup, Microwave, Refrigerator
Exterior
Community Features Clubhouse, Fitness Center, Playground, Pool, Recreation Area, Tennis Court(s)
Parking Type Attached Garage, Garage - 2 Car, Garage Door Opener
Building
Building Description Vinyl Siding, 2 Story
Foundation Slab
Builder Name Ryan Homes
Sewer Public Sewer
Water Public
Architectural Style Traditional
Structure Type Vinyl Siding
New Construction false
Schools
Elementary Schools Odell
Middle Schools Harris
High Schools Cox Mill
Others
HOA Name Paragon Four
Acceptable Financing Cash, Conventional, FHA, VA Loan
Listing Terms Cash, Conventional, FHA, VA Loan
Special Listing Condition None
Read Less Info
Want to know what your home might be worth? Contact us for a FREE valuation!

Our team is ready to help you sell your home for the highest possible price ASAP
© 2024 Listings courtesy of Canopy MLS as distributed by MLS GRID. All Rights Reserved.
Bought with Teresa Rufty • TMR Realty Inc.

Helping make real estate simple, fun and stress-free!







