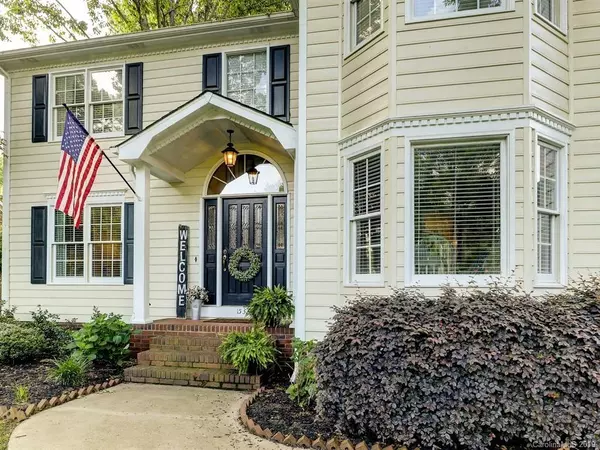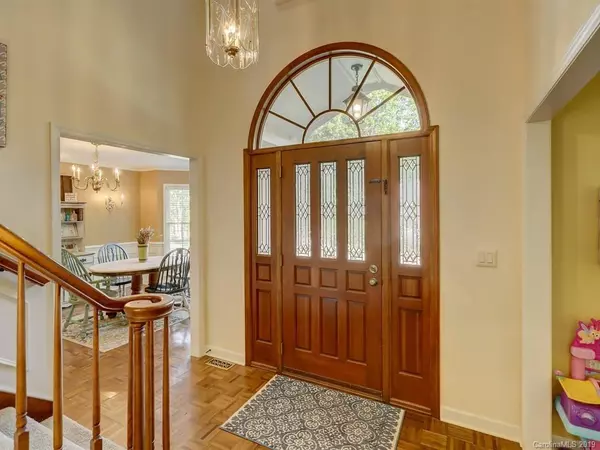$260,000
$259,900
For more information regarding the value of a property, please contact us for a free consultation.
3 Beds
3 Baths
1,957 SqFt
SOLD DATE : 06/24/2019
Key Details
Sold Price $260,000
Property Type Single Family Home
Sub Type Single Family Residence
Listing Status Sold
Purchase Type For Sale
Square Footage 1,957 sqft
Price per Sqft $132
Subdivision Riverwood Plantation
MLS Listing ID 3502489
Sold Date 06/24/19
Style Traditional
Bedrooms 3
Full Baths 2
Half Baths 1
HOA Fees $34/ann
HOA Y/N 1
Year Built 1988
Lot Size 0.290 Acres
Acres 0.29
Property Description
Adorable well maintained home on gorgeous tree shaded and manicured lot. Features include an updated kitchen with stainless appliances, granite, heated tile floors, central vacuum(installed 2011), wet bar and so much more. Enjoy quiet time on the rear sunroom/porch which converts from season to season so it can be enjoyed year round. It is adjacent to the outside deck and gorgeous backyard with mature trees and an abundance of plantings. Home also features a new roof (2018), irrigation system, recently updated kitchen and master bath, newer dual zone HVAC, newer water heater, and much more. The over-sized garage also has a workshop, additional storage and a utility sink. Seller is sad to leave this gem which is walking distance to Martha Rivers Park through the neighborhood trail. Truly a pleasure to show, so bring your buyers and don't miss this opportunity.
Location
State NC
County Gaston
Interior
Interior Features Attic Stairs Pulldown, Breakfast Bar, Cable Available, Pantry, Storage Unit, Other
Heating Central, Heat Pump, Multizone A/C, Zoned, Natural Gas
Flooring Carpet, Parquet, Tile
Fireplaces Type Family Room, Gas Log
Fireplace true
Appliance Cable Prewire, Ceiling Fan(s), Central Vacuum, Disposal, Electric Dryer Hookup, Plumbed For Ice Maker, Microwave, Network Ready, Oven
Exterior
Exterior Feature Deck
Community Features Clubhouse, Playground, Pool
Parking Type Garage - 2 Car, Side Load Garage
Building
Lot Description Level, Private, Wooded
Building Description Hardboard Siding, 2 Story
Foundation Crawl Space
Sewer Public Sewer
Water Public
Architectural Style Traditional
Structure Type Hardboard Siding
New Construction false
Schools
Elementary Schools Robinson
Middle Schools Southwest
High Schools Forestview
Others
HOA Name Lee Brooks
Acceptable Financing Cash, Conventional, FHA, VA Loan
Listing Terms Cash, Conventional, FHA, VA Loan
Special Listing Condition Relocation
Read Less Info
Want to know what your home might be worth? Contact us for a FREE valuation!

Our team is ready to help you sell your home for the highest possible price ASAP
© 2024 Listings courtesy of Canopy MLS as distributed by MLS GRID. All Rights Reserved.
Bought with Helen St Angelo • HM Properties

Helping make real estate simple, fun and stress-free!







