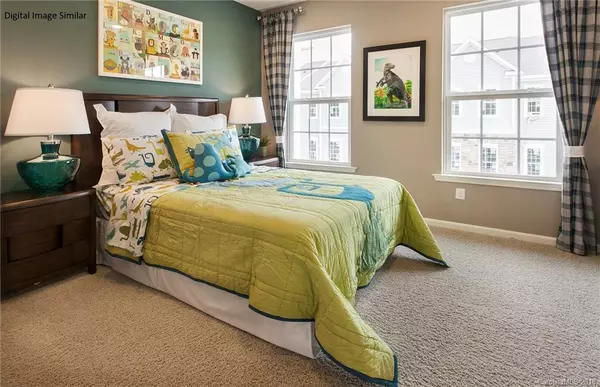$538,285
$534,630
0.7%For more information regarding the value of a property, please contact us for a free consultation.
4 Beds
4 Baths
2,210 SqFt
SOLD DATE : 12/28/2018
Key Details
Sold Price $538,285
Property Type Condo
Sub Type Condo/Townhouse
Listing Status Sold
Purchase Type For Sale
Square Footage 2,210 sqft
Price per Sqft $243
Subdivision Belton Street
MLS Listing ID 3371008
Sold Date 12/28/18
Style Traditional
Bedrooms 4
Full Baths 3
Half Baths 1
HOA Fees $110/mo
HOA Y/N 1
Year Built 2018
Lot Size 4,356 Sqft
Acres 0.1
Lot Dimensions 30x146x30x141
Property Description
Limited opportunities remain to own in this amazing townhome community located one block east of South Blvd in Sedgefield. This 24ft wide Chadsworth model includes a 2 car side-by-side garage with a lower level guest suite. The main living level features open-concept living with a large covered deck in the back. The spacious master bathroom on the second floor features separates a large soaking tub and walk in shower. Walk to the Light Rail station, local supermarkets and South End dining/nightlife but live in a quiet neighborhood setting! The furnished model is available for tours.
Location
State NC
County Mecklenburg
Building/Complex Name Belton Street
Interior
Interior Features Attic Stairs Pulldown, Cable Available, Garage Shop, Kitchen Island, Open Floorplan, Pantry, Walk-In Closet(s)
Heating Central, Multizone A/C, Zoned
Flooring Carpet, Tile, Wood
Fireplace false
Appliance Cable Prewire, Dishwasher, Disposal, Electric Dryer Hookup, Exhaust Fan, Microwave
Exterior
Exterior Feature Deck, In-Ground Irrigation, Lawn Maintenance
Community Features Sidewalks
Parking Type Driveway, Garage - 2 Car, Garage Door Opener
Building
Lot Description End Unit
Building Description Hardboard Siding, 3 Story
Foundation Slab
Builder Name Pulte Homes
Sewer Public Sewer
Water Public
Architectural Style Traditional
Structure Type Hardboard Siding
New Construction true
Schools
Elementary Schools Sedgefield
Middle Schools Sedgefield
High Schools Myers Park
Others
HOA Name Kuester Management Group
Acceptable Financing Cash, Conventional
Listing Terms Cash, Conventional
Special Listing Condition None
Read Less Info
Want to know what your home might be worth? Contact us for a FREE valuation!

Our team is ready to help you sell your home for the highest possible price ASAP
© 2024 Listings courtesy of Canopy MLS as distributed by MLS GRID. All Rights Reserved.
Bought with Anna Hutchins • Helen Adams Realty

Helping make real estate simple, fun and stress-free!







