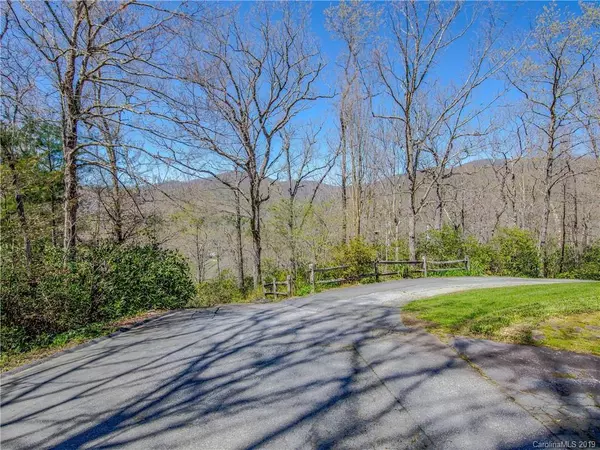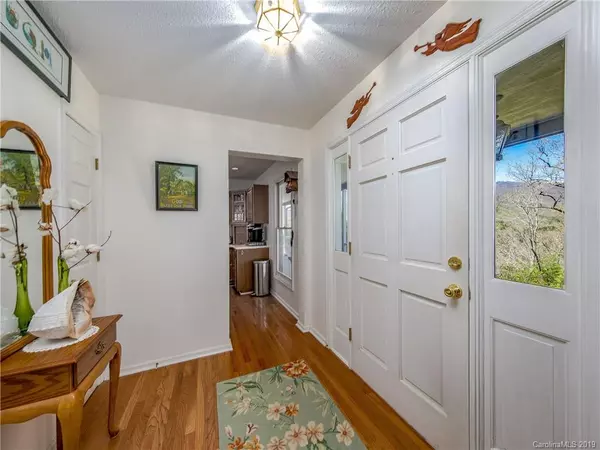$343,000
$359,900
4.7%For more information regarding the value of a property, please contact us for a free consultation.
3 Beds
2 Baths
2,085 SqFt
SOLD DATE : 05/31/2019
Key Details
Sold Price $343,000
Property Type Single Family Home
Sub Type Single Family Residence
Listing Status Sold
Purchase Type For Sale
Square Footage 2,085 sqft
Price per Sqft $164
Subdivision Rainbow Ridge
MLS Listing ID 3497238
Sold Date 05/31/19
Style Cape Cod
Bedrooms 3
Full Baths 2
HOA Fees $8/ann
HOA Y/N 1
Year Built 1991
Lot Size 0.880 Acres
Acres 0.88
Property Description
Nestled among the serenity of the mountain laurels, this cape cod home was inspired by a Southern Magazine blue print. Sit back and enjoy mountain views from the covered porch that wraps around to peace and tranquility in the back. Once inside, the massive rock fireplace gives you a feeling of warmth and home. The eat in kitchen promotes a place for families to gather around the dinner table. The master bedroom is just off the kitchen and upstairs awaits two bedrooms and an over-sized Jack and Jill bath with a walk in closet. If this is not enough, the full sized, unfinished basement leaves plenty of room to grow. Don't let this mountain gem get away. Great home in a wonderful subdivision with highly sought after school system.
Location
State NC
County Buncombe
Interior
Interior Features Basement Shop, Breakfast Bar, Walk-In Closet(s)
Heating Heat Pump, Heat Pump
Flooring Carpet, Tile, Wood
Fireplaces Type Living Room, Wood Burning
Fireplace true
Appliance Ceiling Fan(s), Dishwasher, Electric Dryer Hookup, Refrigerator
Exterior
Parking Type Basement, Driveway, Garage - 2 Car
Building
Lot Description Long Range View, Mountain View, Private, Sloped, Wooded, Views, Winter View
Building Description Wood Siding, 1.5 Story/Basement
Foundation Basement, Basement Garage Door, Basement Inside Entrance, Basement Outside Entrance, Block
Sewer Septic Installed
Water Well
Architectural Style Cape Cod
Structure Type Wood Siding
New Construction false
Schools
Elementary Schools Fairview
Middle Schools Cane Creek
High Schools Ac Reynolds
Others
HOA Name Deb Skolnik
Acceptable Financing Cash, Conventional
Listing Terms Cash, Conventional
Special Listing Condition None
Read Less Info
Want to know what your home might be worth? Contact us for a FREE valuation!

Our team is ready to help you sell your home for the highest possible price ASAP
© 2024 Listings courtesy of Canopy MLS as distributed by MLS GRID. All Rights Reserved.
Bought with Valeria Carrizo-Wyda • Keller Williams Professionals

Helping make real estate simple, fun and stress-free!







