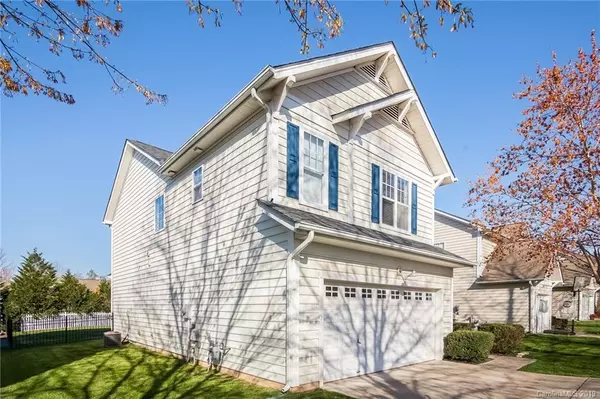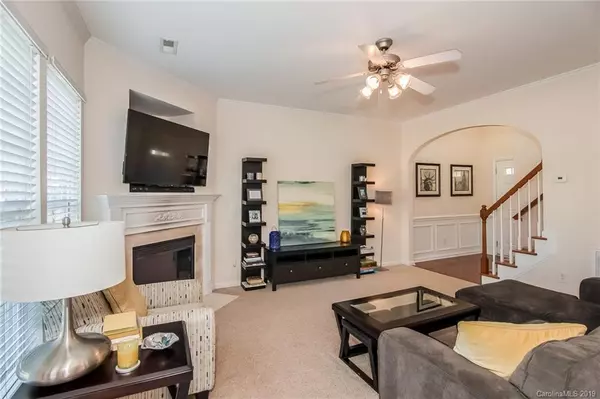$253,000
$259,000
2.3%For more information regarding the value of a property, please contact us for a free consultation.
3 Beds
3 Baths
1,646 SqFt
SOLD DATE : 06/03/2019
Key Details
Sold Price $253,000
Property Type Single Family Home
Sub Type Single Family Residence
Listing Status Sold
Purchase Type For Sale
Square Footage 1,646 sqft
Price per Sqft $153
Subdivision Callonwood
MLS Listing ID 3488413
Sold Date 06/03/19
Style Transitional
Bedrooms 3
Full Baths 2
Half Baths 1
HOA Fees $47/ann
HOA Y/N 1
Year Built 2005
Lot Size 6,054 Sqft
Acres 0.139
Lot Dimensions 50x120x50x119
Property Description
Impressive, meticulously cared for home in highly desirable Callonwood neighborhood with exceptional amenities within close distance and top-rated area schools. Inside the home, the open first floor with 9’ ceilings offers a spacious kitchen and dining area. Upstairs the airy master bedroom includes two walk-in closets and a master bath with upgraded tile flooring. Additional bedrooms are roomy and the second floor laundry is super convenient. The exterior boasts a fully fenced yard with patio and a quiet outdoor setting plus brand new roof in 2018. Taxes are cheaper for this Union county property that is perfectly situated for speedy access to Charlotte expressways during the day or charming downtown Matthews in the evening.
Location
State NC
County Union
Interior
Interior Features Attic Stairs Pulldown, Breakfast Bar, Cable Available, Garden Tub, Vaulted Ceiling, Walk-In Closet(s)
Heating Central
Flooring Carpet, Tile, Wood
Fireplaces Type Gas Log, Great Room
Fireplace true
Appliance Cable Prewire, Ceiling Fan(s), Dishwasher, Disposal, Dryer, Microwave, Oven, Refrigerator, Washer
Exterior
Exterior Feature Fence
Community Features Clubhouse, Playground, Pool, Recreation Area, Walking Trails
Parking Type Attached Garage, Garage - 2 Car, Garage Door Opener
Building
Lot Description Level
Building Description Vinyl Siding, 2 Story
Foundation Slab
Sewer Public Sewer
Water Public
Architectural Style Transitional
Structure Type Vinyl Siding
New Construction false
Schools
Elementary Schools Indian Trail
Middle Schools Sun Valley
High Schools Sun Valley
Others
HOA Name Matthews HOA Management Company
Acceptable Financing Cash, Conventional, FHA, VA Loan
Listing Terms Cash, Conventional, FHA, VA Loan
Special Listing Condition None
Read Less Info
Want to know what your home might be worth? Contact us for a FREE valuation!

Our team is ready to help you sell your home for the highest possible price ASAP
© 2024 Listings courtesy of Canopy MLS as distributed by MLS GRID. All Rights Reserved.
Bought with Jessica Wynne Vogel • EXP REALTY LLC

Helping make real estate simple, fun and stress-free!







