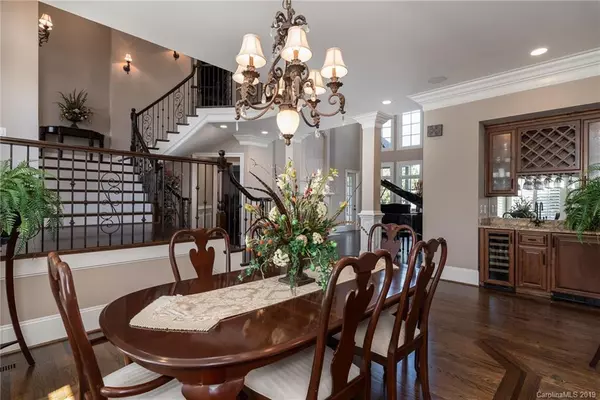$1,350,000
$1,399,000
3.5%For more information regarding the value of a property, please contact us for a free consultation.
5 Beds
6 Baths
7,330 SqFt
SOLD DATE : 08/15/2019
Key Details
Sold Price $1,350,000
Property Type Single Family Home
Sub Type Single Family Residence
Listing Status Sold
Purchase Type For Sale
Square Footage 7,330 sqft
Price per Sqft $184
Subdivision Providence Downs South
MLS Listing ID 3490463
Sold Date 08/15/19
Style Transitional
Bedrooms 5
Full Baths 4
Half Baths 2
HOA Fees $184/qua
HOA Y/N 1
Year Built 2006
Lot Size 0.650 Acres
Acres 0.65
Lot Dimensions 107X264X107X264
Property Description
SELLERS WILL ENTERTAIN OFFERS BETWEEN $1,299,900-$1,399,900. This Gorgeous Custom Built Home is situated on a Large Well Manicured Lot in a desirable Gated Community. Great opportunity to purchase the builders personal home with special attention to every detail. Enter through the Custom 8' Solid Wood/Glass Double Doors into the grand 2 Story Foyer. 8' Doors on main level. Beautiful refinished Wood Floors throughout most of main level. Formal Dining Room with Butler Pantry/wet bar. 2 Sty Grand Room. Gourmet Kitchen featuring newly refinished White Cabinets, Granite Counters, custom Tile Back Splash, Stainless Appliances, including Thermador Gas Cooktop w/Pot Filler Faucet, Double Wall Ovens, Dual Bosch Dishwashers. Cozy Keeping Room off Kitchen w/Stone Fireplace. Main Level Owners Suite is very spacious w/Sitting Area and Stone Fireplace. Huge Owners Bath w/Heated Tile Floor, 2 Walk-in Closets. The Outdoor Space is to die for w/Inground Pool/Jacuzzi, Fireplace, Lg. Stone Paver Patio
Location
State NC
County Union
Interior
Interior Features Attic Walk In, Built Ins, Cable Available, Garden Tub, Kitchen Island, Laundry Chute, Open Floorplan, Pantry, Tray Ceiling, Walk-In Closet(s), Walk-In Pantry, Wet Bar
Heating Central, Multizone A/C, Zoned
Flooring Carpet, Tile, Wood
Fireplaces Type Den, Gas Log, Great Room, Master Bedroom, Other
Fireplace true
Appliance Cable Prewire, Ceiling Fan(s), CO Detector, Convection Oven, Gas Cooktop, Dishwasher, Disposal, Double Oven, Electric Dryer Hookup, Exhaust Fan, Indoor Grill, Plumbed For Ice Maker, Microwave, Security System, Self Cleaning Oven, Surround Sound, Wall Oven, Warming Drawer
Exterior
Exterior Feature Fence, In-Ground Irrigation, Outdoor Fireplace, In Ground Pool, Terrace
Community Features Clubhouse, Fitness Center, Gated, Playground, Outdoor Pool, Recreation Area, Sidewalks, Street Lights, Tennis Court(s)
Roof Type Shingle
Parking Type Attached Garage, Garage - 3 Car, Side Load Garage
Building
Lot Description Level, Private
Building Description Stucco,Stone Veneer, 2.5 Story
Foundation Crawl Space
Sewer County Sewer
Water County Water
Architectural Style Transitional
Structure Type Stucco,Stone Veneer
New Construction false
Schools
Elementary Schools Sandy Ridge
Middle Schools Marvin Ridge
High Schools Marvin Ridge
Others
HOA Name First Service Residential
Acceptable Financing Cash, Conventional, VA Loan
Listing Terms Cash, Conventional, VA Loan
Special Listing Condition None
Read Less Info
Want to know what your home might be worth? Contact us for a FREE valuation!

Our team is ready to help you sell your home for the highest possible price ASAP
© 2024 Listings courtesy of Canopy MLS as distributed by MLS GRID. All Rights Reserved.
Bought with Kelly Bost • Wilkinson ERA Real Estate

Helping make real estate simple, fun and stress-free!







