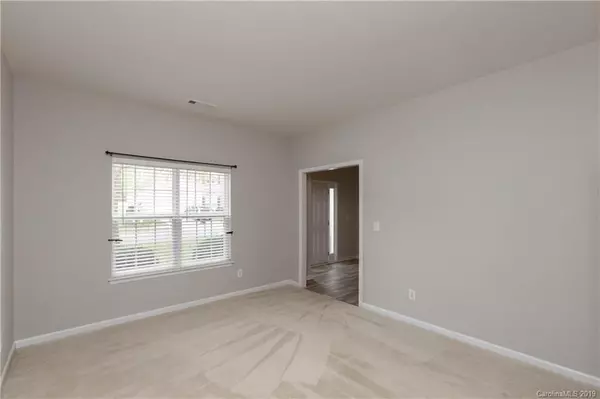$275,900
$281,500
2.0%For more information regarding the value of a property, please contact us for a free consultation.
4 Beds
3 Baths
2,714 SqFt
SOLD DATE : 06/17/2019
Key Details
Sold Price $275,900
Property Type Single Family Home
Sub Type Single Family Residence
Listing Status Sold
Purchase Type For Sale
Square Footage 2,714 sqft
Price per Sqft $101
Subdivision Prestwick
MLS Listing ID 3492716
Sold Date 06/17/19
Style Transitional
Bedrooms 4
Full Baths 2
Half Baths 1
HOA Fees $33/qua
HOA Y/N 1
Year Built 2006
Lot Size 740 Sqft
Acres 0.017
Lot Dimensions 7405
Property Description
Beautiful, well maintained home, located in a cul-de-sac in the highly sought after Prestwick Neighborhood! Tucked away from traffic, yet conveniently located near EVERYTHING! This home is MOVE IN READY...just bring your toothbrush! It features brand new Luxury Vinyl Plank floors in the main living areas, Freshly cleaned carpet, New paint in every room. Roof replaced in 2018. Dual HVAC system serviced in March 2019. Covered by Select Home Warranty until September 2019. The back yard is a gorgeous oasis...fenced and backing up to trees. Just a short walk to the neighborhood Recreational area, which features a soccer field, walking track, and basketball court. Less than 10 minutes from the Brace Family YMCA, and a short drive to Waverly Shopping Center. More pictures to be added soon! Tour and enjoy!
Location
State NC
County Union
Interior
Interior Features Attic Stairs Pulldown, Breakfast Bar, Open Floorplan, Pantry, Tray Ceiling, Vaulted Ceiling, Walk-In Closet(s)
Heating Central
Flooring Carpet, Vinyl
Fireplaces Type Family Room, Wood Burning
Fireplace true
Appliance Cable Prewire, Ceiling Fan(s), Dishwasher, Disposal, Plumbed For Ice Maker, Surround Sound
Exterior
Exterior Feature Deck, Fence, Other
Community Features Playground, Pond, Recreation Area, Walking Trails
Parking Type Garage - 2 Car
Building
Lot Description Cul-De-Sac, Level, Private
Building Description Stone,Vinyl Siding, 2 Story
Foundation Slab
Sewer Public Sewer
Water Public
Architectural Style Transitional
Structure Type Stone,Vinyl Siding
New Construction false
Schools
Elementary Schools Indian Trail
Middle Schools Sun Valley
High Schools Sun Valley
Others
HOA Name Community Association Management
Acceptable Financing Cash, Conventional, FHA, VA Loan
Listing Terms Cash, Conventional, FHA, VA Loan
Special Listing Condition None
Read Less Info
Want to know what your home might be worth? Contact us for a FREE valuation!

Our team is ready to help you sell your home for the highest possible price ASAP
© 2024 Listings courtesy of Canopy MLS as distributed by MLS GRID. All Rights Reserved.
Bought with Angela Badgett • Black Diamond Realty Inc.

Helping make real estate simple, fun and stress-free!







