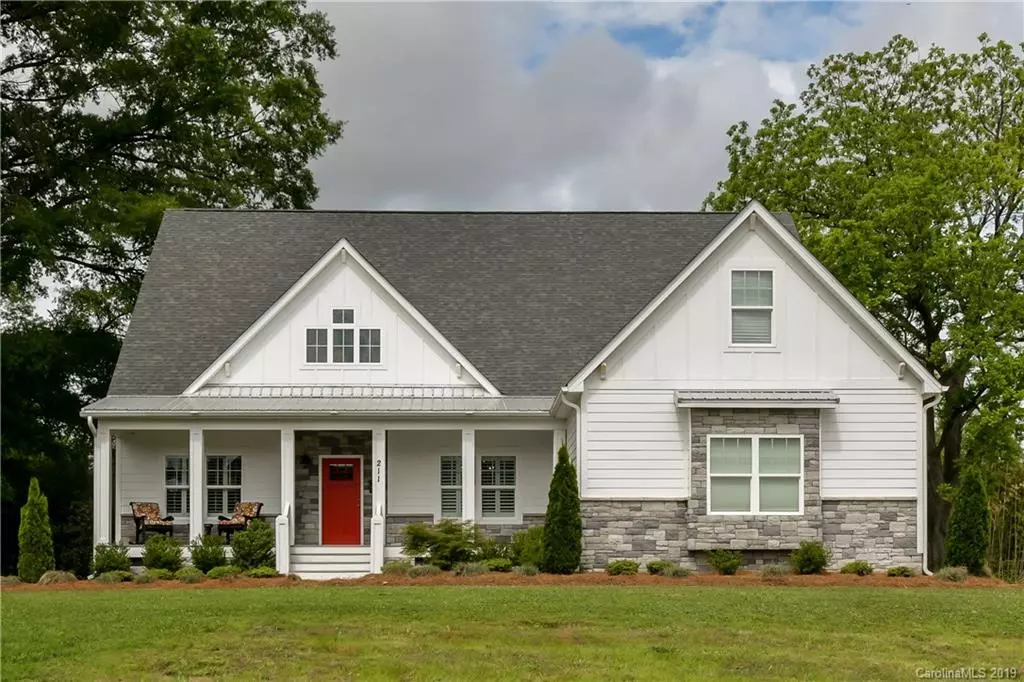$445,000
$439,900
1.2%For more information regarding the value of a property, please contact us for a free consultation.
4 Beds
2 Baths
2,637 SqFt
SOLD DATE : 07/08/2019
Key Details
Sold Price $445,000
Property Type Single Family Home
Sub Type Single Family Residence
Listing Status Sold
Purchase Type For Sale
Square Footage 2,637 sqft
Price per Sqft $168
Subdivision Beatties Glen Estates
MLS Listing ID 3503069
Sold Date 07/08/19
Style Ranch
Bedrooms 4
Full Baths 2
Year Built 2016
Lot Size 1.150 Acres
Acres 1.15
Lot Dimensions 214x198x215x218
Property Description
Must See! This charming custom built home is situated on a beautiful wooded lot, nestled amongst large oak & pecan trees. The owner has spared no details when designing this home. You will fall in love the moment you arrive! As you walk through the front door you will be in awe of vast open floor plan, high ceiling, craftsman styling, and the bright airy feel! For the chef in mind, get lost in the gourmet kitchen, finely appointed with premium fixtures. You’ll love having 3 ovens and preparing meals on the gas range! Enjoy the privacy that the Master Suite offers, located on far rear side of the home. There is plenty of indoor & outdoor living space with no shortage of potential. You’ll love the bonus room above the garage, perfect for your media room, or for whatever fits your needs. Entertain on the amazing screened porch that looks out to your private backyard and is equipped with outdoor fireplace. Slow things down a little, and sip tea while relaxing on the grand front porch!
Location
State SC
County York
Interior
Interior Features Attic Walk In, Breakfast Bar, Built Ins, Cable Available, Kitchen Island, Pantry, Split Bedroom, Vaulted Ceiling, Walk-In Closet(s), Window Treatments
Heating Central, Heat Pump
Flooring Carpet, Tile, Wood
Fireplaces Type Gas Log, Great Room, Porch
Fireplace true
Appliance Cable Prewire, Ceiling Fan(s), CO Detector, Dishwasher, Disposal, Electric Dryer Hookup, Plumbed For Ice Maker, Microwave, Natural Gas, Wall Oven
Exterior
Parking Type Attached Garage, Garage - 2 Car, Parking Space - 4+, Side Load Garage
Building
Lot Description Corner Lot, Level, Private, Wooded, Wooded
Building Description Fiber Cement,Stone Veneer, 1 Story/F.R.O.G.
Foundation Crawl Space
Sewer Septic Installed
Water Well
Architectural Style Ranch
Structure Type Fiber Cement,Stone Veneer
New Construction false
Schools
Elementary Schools Crowders Creek
Middle Schools Oakridge
High Schools Clover
Others
Acceptable Financing Cash, Conventional, VA Loan
Listing Terms Cash, Conventional, VA Loan
Special Listing Condition None
Read Less Info
Want to know what your home might be worth? Contact us for a FREE valuation!

Our team is ready to help you sell your home for the highest possible price ASAP
© 2024 Listings courtesy of Canopy MLS as distributed by MLS GRID. All Rights Reserved.
Bought with Guy Santiago • Better Homes and Gardens Real Estate Paracle

Helping make real estate simple, fun and stress-free!







