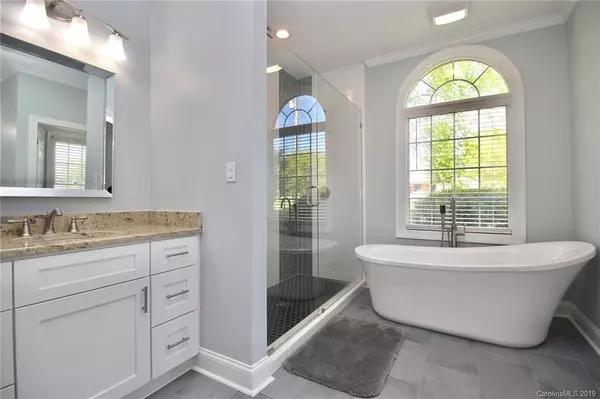$463,000
$475,000
2.5%For more information regarding the value of a property, please contact us for a free consultation.
3 Beds
3 Baths
3,007 SqFt
SOLD DATE : 06/26/2019
Key Details
Sold Price $463,000
Property Type Single Family Home
Sub Type Single Family Residence
Listing Status Sold
Purchase Type For Sale
Square Footage 3,007 sqft
Price per Sqft $153
Subdivision Davidson Downes
MLS Listing ID 3498605
Sold Date 06/26/19
Style Ranch
Bedrooms 3
Full Baths 2
Half Baths 1
HOA Fees $8/ann
HOA Y/N 1
Year Built 1999
Lot Size 0.600 Acres
Acres 0.6
Lot Dimensions .6
Property Description
Stunning, custom-built Mooresville home, close to downtown Davidson w/ Iredell County taxes! Beautifully upgraded 4 bedroom, 2.5 baths all on one level, w/ private bonus room upstairs. Upgraded kitchen w/ white shaker cabinets, quartz countertops, s/s appliances & bkfst area. Family room w/ 14-ft vaulted ceiling, handcrafted floor-to-ceiling ledger stone fireplace, & double French doors opening to large patio for outdoor living on beautiful 0.60 acre lot! Site-finished hardwood-living areas & new carpet/tile in bedrooms/baths! Crown molding & custom ceilings throughout. Elegant master suite: trey ceiling, bay windows, his/her walk-in closets. Newly upgraded master bath w/ elegant soaker tub, huge custom tile shower…a complete bathroom remodel! Encapsulated humidity-controlled crawlspace! Amazing attic storage & oversized 4-car garages. Davidson Downes close to downtown Davidson, Lowe’s headquarters Ingersoll Rand, I-77 & Charlotte. Seller purchased Home Warranty - will covey to buyer.
Location
State NC
County Iredell
Interior
Interior Features Attic Other, Cable Available, Kitchen Island, Open Floorplan, Pantry, Split Bedroom, Tray Ceiling, Walk-In Closet(s), Window Treatments
Heating Heat Pump, Heat Pump
Fireplaces Type Gas Log, Great Room
Fireplace true
Appliance Cable Prewire, Ceiling Fan(s), Dishwasher, Disposal, Electric Dryer Hookup, Gas Dryer Hookup, Plumbed For Ice Maker
Exterior
Parking Type Attached Garage, Garage - 2 Car, Garage - 3 Car, Garage - 4+ Car, Side Load Garage
Building
Lot Description Corner Lot
Building Description Brick, 1 Story/F.R.O.G.
Foundation Crawl Space
Sewer Septic Installed
Water Community Well
Architectural Style Ranch
Structure Type Brick
New Construction false
Schools
Elementary Schools Coddle Creek
Middle Schools Brawley
High Schools Lake Norman
Others
Acceptable Financing Cash, Conventional, FHA, VA Loan
Listing Terms Cash, Conventional, FHA, VA Loan
Special Listing Condition None
Read Less Info
Want to know what your home might be worth? Contact us for a FREE valuation!

Our team is ready to help you sell your home for the highest possible price ASAP
© 2024 Listings courtesy of Canopy MLS as distributed by MLS GRID. All Rights Reserved.
Bought with Victoria Baughman • Wilkinson ERA Real Estate

Helping make real estate simple, fun and stress-free!







