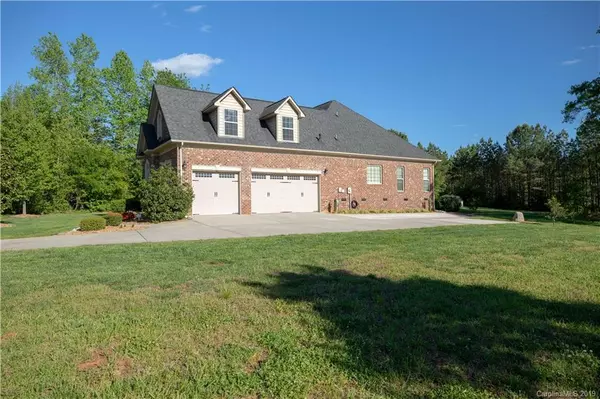$430,000
$435,900
1.4%For more information regarding the value of a property, please contact us for a free consultation.
3 Beds
4 Baths
3,191 SqFt
SOLD DATE : 05/22/2019
Key Details
Sold Price $430,000
Property Type Single Family Home
Sub Type Single Family Residence
Listing Status Sold
Purchase Type For Sale
Square Footage 3,191 sqft
Price per Sqft $134
Subdivision Holland Springs
MLS Listing ID 3498170
Sold Date 05/22/19
Style Traditional
Bedrooms 3
Full Baths 3
Half Baths 1
HOA Fees $37/ann
HOA Y/N 1
Year Built 2008
Lot Size 1.030 Acres
Acres 1.03
Lot Dimensions 162x280x143x355
Property Description
Quiet living, a large lot, and gorgeous interiors best describe this full brick home. As you enter, you will immediately take note of open plan, the hardwood floors on the main level, and the architectural details of the interior. The gourmet kitchen features a gas cooktop, upscale ovens and new dishwasher. Enjoy breakfast in the sunny nook or offer your guests formal dining in a large space open to the living area. The GR has views of the wooded rear and a fireplace for cozy fall evenings. The master and two additional bedrooms are on the main level. The master suite has a fireplace, sitting area, and a huge ensuite bath with a jetted tub, separate shower, double vanities & walk in closet. Upstairs, you'll find a HUGE bonus room/bedroom and a full bath.
The three car garage has a hydraulic lift, perfect for the car or boat fanatic. Holland Springs offers privacy, spacious lots, and ‘a little country’. This is a very special home that has been meticulously maintained.
Location
State SC
County York
Interior
Interior Features Attic Stairs Pulldown, Built Ins, Cathedral Ceiling(s), Garage Shop, Open Floorplan, Split Bedroom, Tray Ceiling, Vaulted Ceiling, Walk-In Closet(s), Whirlpool, Window Treatments, Other
Heating Central
Flooring Carpet, Stone, Tile, Wood
Fireplaces Type Great Room, Master Bedroom
Fireplace true
Appliance Cable Prewire, Ceiling Fan(s), Gas Cooktop, Disposal, Double Oven, Dryer, Plumbed For Ice Maker, Microwave, Natural Gas, Network Ready, Refrigerator, Security System, Surround Sound, Wall Oven, Washer
Exterior
Exterior Feature Deck, In-Ground Irrigation, Wired Internet Available, Other
Parking Type Driveway, Garage - 3 Car, Garage Door Opener, Parking Space - 2, Side Load Garage
Building
Lot Description Level, Paved, Wooded, Wooded
Building Description Other, 1 Story/F.R.O.G.
Foundation Crawl Space
Sewer Septic Installed
Water Well
Architectural Style Traditional
Structure Type Other
New Construction false
Schools
Elementary Schools Finley Road
Middle Schools Saluda Trail
High Schools South Pointe (Sc)
Others
HOA Name Holland Springs HOA
Acceptable Financing Cash, Conventional
Listing Terms Cash, Conventional
Special Listing Condition None
Read Less Info
Want to know what your home might be worth? Contact us for a FREE valuation!

Our team is ready to help you sell your home for the highest possible price ASAP
© 2024 Listings courtesy of Canopy MLS as distributed by MLS GRID. All Rights Reserved.
Bought with Traci Richardson • All Seasons Realty

Helping make real estate simple, fun and stress-free!







