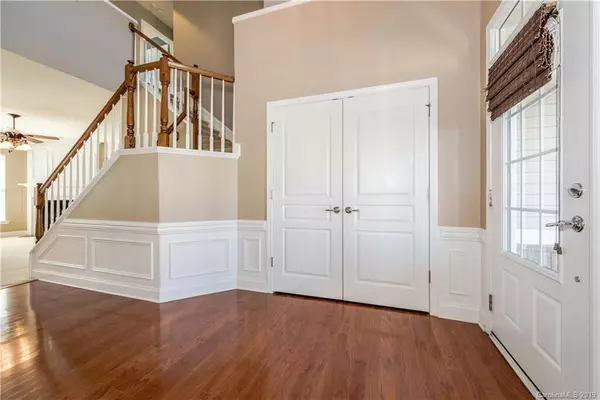$309,000
$310,000
0.3%For more information regarding the value of a property, please contact us for a free consultation.
4 Beds
3 Baths
2,565 SqFt
SOLD DATE : 06/07/2019
Key Details
Sold Price $309,000
Property Type Single Family Home
Sub Type Single Family Residence
Listing Status Sold
Purchase Type For Sale
Square Footage 2,565 sqft
Price per Sqft $120
Subdivision Skybrook North Villages
MLS Listing ID 3496547
Sold Date 06/07/19
Bedrooms 4
Full Baths 3
HOA Fees $25/ann
HOA Y/N 1
Year Built 2007
Lot Size 7,405 Sqft
Acres 0.17
Lot Dimensions 60x120x60x120
Property Description
Love is... You and This Home! If you are looking for Location+Charm+Value this is the one. Spacious 2-story foyer welcomes family friends with warmth. Traditional Dining Room enriches contemporary entertaining, you won't see pots & pans from this dining room. Kitchen with durable beauty and practical convenience like time-saving breakfast bar for busy mornings, large pantry, vented out gas range, and finally enough cabinet & counter space. Comfortable size Great Room with wall of windows and fireplace invites family enjoyment. 1st floor guest suite with full bath. Upstairs has 2 restful secondary bedrooms that share full bath with tile flooring, Owners suite w/ trey ceiling and wall of windows. Owners bath has dual sinks, garden tub, separate shower, water closet, & HUGE closet. Bonus room designed as a comfortable entertainment center. Back yard with Black metal fencing. Attached 2 car garage with epoxy flooring. Treat yourself with the best... And today could be the day you do it!
Location
State NC
County Cabarrus
Interior
Interior Features Attic Stairs Pulldown, Breakfast Bar, Garden Tub, Open Floorplan, Pantry, Tray Ceiling, Walk-In Closet(s), Walk-In Pantry
Heating Central
Flooring Carpet, Hardwood, Tile
Fireplaces Type Gas Log, Great Room
Fireplace true
Appliance Cable Prewire, Ceiling Fan(s), CO Detector, Dishwasher, Disposal, Down Draft, Electric Dryer Hookup, Plumbed For Ice Maker, Self Cleaning Oven
Exterior
Exterior Feature Fence
Community Features Playground, Pool, Sidewalks, Street Lights
Parking Type Attached Garage, Driveway, Garage - 2 Car, Garage Door Opener
Building
Building Description Stone Veneer,Vinyl Siding, 2 Story
Foundation Slab
Builder Name Pulte
Sewer Public Sewer
Water Public
Structure Type Stone Veneer,Vinyl Siding
New Construction false
Schools
Elementary Schools W.R. Odell
Middle Schools Harris
High Schools Cox Mill
Others
HOA Name Key Community Mgmt
Special Listing Condition None
Read Less Info
Want to know what your home might be worth? Contact us for a FREE valuation!

Our team is ready to help you sell your home for the highest possible price ASAP
© 2024 Listings courtesy of Canopy MLS as distributed by MLS GRID. All Rights Reserved.
Bought with Gabrielle Carneglia • EXP REALTY LLC

Helping make real estate simple, fun and stress-free!







