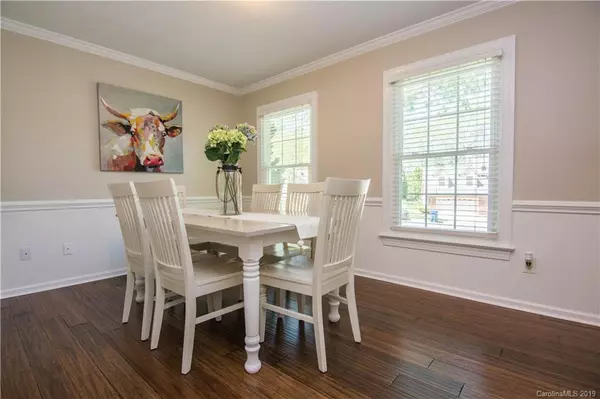$305,000
$300,000
1.7%For more information regarding the value of a property, please contact us for a free consultation.
4 Beds
3 Baths
2,031 SqFt
SOLD DATE : 05/17/2019
Key Details
Sold Price $305,000
Property Type Single Family Home
Sub Type Single Family Residence
Listing Status Sold
Purchase Type For Sale
Square Footage 2,031 sqft
Price per Sqft $150
Subdivision Brightmoor
MLS Listing ID 3496549
Sold Date 05/17/19
Style Traditional
Bedrooms 4
Full Baths 2
Half Baths 1
HOA Fees $39/qua
HOA Y/N 1
Year Built 1989
Lot Size 0.300 Acres
Acres 0.3
Property Description
Tastefully updated home in sought after Brightmoor! Move in ready with fresh paint, new lighting, whole house hardwoods, smooth ceilings, custom wainscoting, built in bookcases, modern kitchen including white cabinets, subway tile & butcher block countertops! This home offers 4 bedrooms, 2 1/2 baths, formal dining, living & greatroom with large screened in porch & deck! ALL new windows, exterior recently painted, 2014 furnace! Large wooded cul de sac lot! Brightmoor is amenity rich with pool, tennis courts, playground & walking trails. Close to Squirrel Lake Park, shopping & dining! Home has been pre-inspected for a quick and easy sale! Do not miss out!
Location
State NC
County Mecklenburg
Interior
Interior Features Attic Stairs Pulldown, Built Ins
Heating Central
Flooring Tile, Wood
Fireplaces Type Great Room, Wood Burning
Fireplace true
Appliance Cable Prewire, Ceiling Fan(s), CO Detector, Convection Oven, Dishwasher, Disposal, Electric Dryer Hookup, Plumbed For Ice Maker, Self Cleaning Oven
Exterior
Exterior Feature Deck, Fence
Community Features Playground, Pool, Tennis Court(s), Walking Trails
Parking Type Attached Garage, Back Load Garage, Garage - 2 Car
Building
Lot Description Cul-De-Sac
Building Description Hardboard Siding, 2 Story
Foundation Slab
Sewer Public Sewer
Water Public
Architectural Style Traditional
Structure Type Hardboard Siding
New Construction false
Schools
Elementary Schools Matthews
Middle Schools Crestdale
High Schools Butler
Others
HOA Name Hawthorne
Acceptable Financing Cash, Conventional, FHA, VA Loan
Listing Terms Cash, Conventional, FHA, VA Loan
Special Listing Condition None
Read Less Info
Want to know what your home might be worth? Contact us for a FREE valuation!

Our team is ready to help you sell your home for the highest possible price ASAP
© 2024 Listings courtesy of Canopy MLS as distributed by MLS GRID. All Rights Reserved.
Bought with Wendy Dickinson • Coldwell Banker Residential Brokerage

Helping make real estate simple, fun and stress-free!







