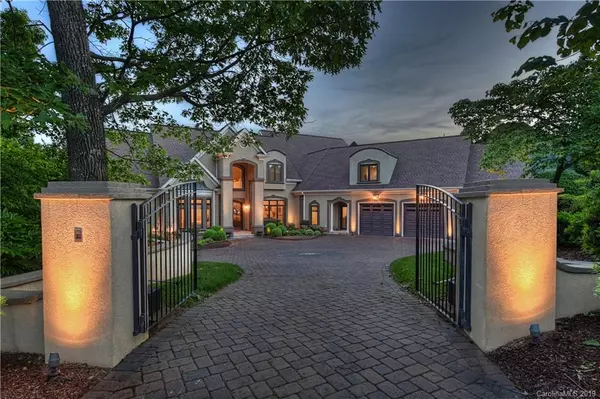$2,300,000
$2,500,000
8.0%For more information regarding the value of a property, please contact us for a free consultation.
6 Beds
9 Baths
11,621 SqFt
SOLD DATE : 12/03/2019
Key Details
Sold Price $2,300,000
Property Type Single Family Home
Sub Type Single Family Residence
Listing Status Sold
Purchase Type For Sale
Square Footage 11,621 sqft
Price per Sqft $197
Subdivision The Peninsula
MLS Listing ID 3496081
Sold Date 12/03/19
Bedrooms 6
Full Baths 6
Half Baths 3
HOA Fees $53
HOA Y/N 1
Year Built 1996
Lot Size 0.730 Acres
Acres 0.73
Property Description
Majestic waterfront estate recently remodeled to perfection with 120' of beautiful sandy shoreline in The Peninsula, one of Lake Norman's most desirable communities. This private oasis features a resort style pool with infinity edge & professionally designed outdoor living spaces all overlooking your safe, no-wake cove just a short distance to the main channel. Enjoy three levels of livable luxury, a masterfully designed floor plan & the highest quality finishes throughout. Elegant two-story great room with custom cast stone fireplace, private home office, exquisite gourmet kitchen with professional grade appliances & custom butcher block island opening to keeping room & lakeside sunroom. Luxurious owner's suite with magnificent sunken shower & clawfoot tub. Three ensuite BR on upper level plus bonus room & loft. Spectacular lake level with a true pub bar, wine cellar, tasting room, recreation, gym & theater plus true second living quarters with 2nd full kitchen & private entrance.
Location
State NC
County Mecklenburg
Body of Water Lake Norman
Interior
Interior Features Built Ins, Cathedral Ceiling(s), Kitchen Island, Open Floorplan, Pantry, Tray Ceiling, Vaulted Ceiling, Walk-In Closet(s), Wet Bar
Heating Central, Multizone A/C, Zoned
Flooring Carpet, Tile, Wood
Fireplaces Type Great Room, Other
Fireplace true
Appliance Cable Prewire, Ceiling Fan(s), Gas Cooktop, Dishwasher, Disposal, Double Oven, Dryer, Electric Dryer Hookup, Exhaust Fan, Freezer, Plumbed For Ice Maker, Microwave, Refrigerator
Exterior
Exterior Feature Fence, Outdoor Fireplace, In Ground Pool, Terrace
Community Features Clubhouse, Lake, Sidewalks, Street Lights
Waterfront Description Boat Slip,Personal Watercraft Lift,Pier
Roof Type Shingle
Parking Type Attached Garage, Driveway, Garage - 3 Car
Building
Lot Description Beach Front, Corner Lot, Lake Access, Long Range View, Waterfall, Wooded, Water View, Waterfront, Year Round View
Building Description Stucco, 2 Story/Basement
Foundation Basement, Basement Fully Finished
Sewer Public Sewer
Water Public
Structure Type Stucco
New Construction false
Schools
Elementary Schools Cornelius
Middle Schools Bailey
High Schools William Amos Hough
Others
HOA Name Hawthorne Property Management
Special Listing Condition None
Read Less Info
Want to know what your home might be worth? Contact us for a FREE valuation!

Our team is ready to help you sell your home for the highest possible price ASAP
© 2024 Listings courtesy of Canopy MLS as distributed by MLS GRID. All Rights Reserved.
Bought with John Pedone • EXP REALTY LLC

Helping make real estate simple, fun and stress-free!







