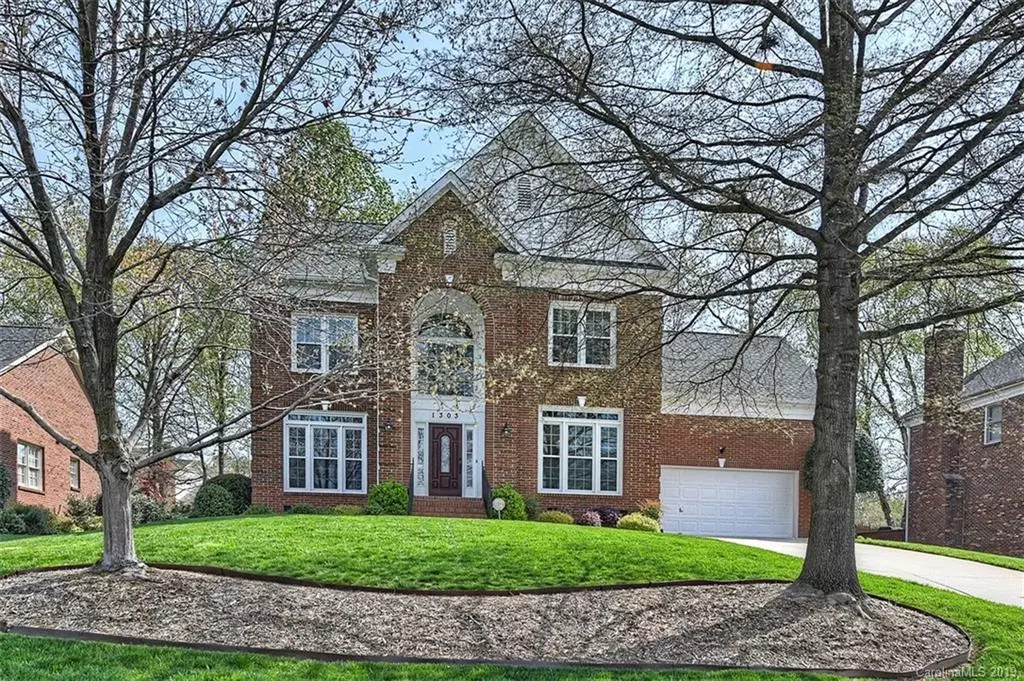$355,000
$350,000
1.4%For more information regarding the value of a property, please contact us for a free consultation.
4 Beds
3 Baths
2,703 SqFt
SOLD DATE : 05/15/2019
Key Details
Sold Price $355,000
Property Type Single Family Home
Sub Type Single Family Residence
Listing Status Sold
Purchase Type For Sale
Square Footage 2,703 sqft
Price per Sqft $131
Subdivision Matthews Plantation
MLS Listing ID 3487533
Sold Date 05/15/19
Style Transitional
Bedrooms 4
Full Baths 2
Half Baths 1
Construction Status Completed
HOA Fees $17/ann
HOA Y/N 1
Abv Grd Liv Area 2,703
Year Built 1999
Lot Size 0.280 Acres
Acres 0.28
Property Description
MULTIPLE OFFERS! HIGHEST AND BEST OFFER DUE BY SATURDAY, APRIL 13th AT 5:00 PM! Amazing home in Matthews Plantation! Many upgrades, including nearly full brick exterior, full irrigation, gas line to grill, screened porch w/ ceiling fan, extended patio,conditioned and sealed crawlspace w/ french drain,spray foam insulation in attic & storage,double pane insulated windows (2015),whole house water purification system,commercial gutters & downspouts,top of the line furnaces & gas hot water heater,whole house surge protector,Trane AC units that can be controlled w/ smartphone, 42 inch white cabinets in kitchen w/ under cabinet lighting, granite counters & updated floors(2015),office on main w/ heavily insulated french doors,carpet on main level replaced(2018),gas fireplace w/ mantel,4 bedrooms & 2.5 baths. Community offers fishing pond w/ dock, playground, 2 tennis courts, & picnic area. Great location, close to shopping, restaurants, I-485, & hospital.
Location
State NC
County Mecklenburg
Zoning R12
Interior
Interior Features Attic Other, Attic Stairs Pulldown, Breakfast Bar, Cable Prewire, Garden Tub, Open Floorplan, Pantry, Walk-In Closet(s)
Heating Central, Forced Air, Natural Gas, Zoned
Cooling Ceiling Fan(s), Zoned
Flooring Carpet, Vinyl, Wood
Fireplaces Type Gas, Gas Log, Great Room
Fireplace true
Appliance Dishwasher, Disposal, Electric Oven, Electric Range, Gas Water Heater, Microwave, Plumbed For Ice Maker, Refrigerator, Self Cleaning Oven
Exterior
Exterior Feature In-Ground Irrigation
Garage Spaces 2.0
Community Features Playground, Pond, Recreation Area, Tennis Court(s)
Utilities Available Gas
Parking Type Attached Garage, Garage Door Opener, Keypad Entry
Garage true
Building
Foundation Crawl Space
Builder Name Trotter
Sewer Public Sewer
Water City
Architectural Style Transitional
Level or Stories Two
Structure Type Brick Full,Hardboard Siding
New Construction false
Construction Status Completed
Schools
Elementary Schools Matthews
Middle Schools Crestdale
High Schools Butler
Others
HOA Name Hawthorne MGT
Acceptable Financing Cash, Conventional, FHA, VA Loan
Listing Terms Cash, Conventional, FHA, VA Loan
Special Listing Condition None
Read Less Info
Want to know what your home might be worth? Contact us for a FREE valuation!

Our team is ready to help you sell your home for the highest possible price ASAP
© 2024 Listings courtesy of Canopy MLS as distributed by MLS GRID. All Rights Reserved.
Bought with Trisha Hamilton • Allen Tate Matthews/Mint Hill

Helping make real estate simple, fun and stress-free!







