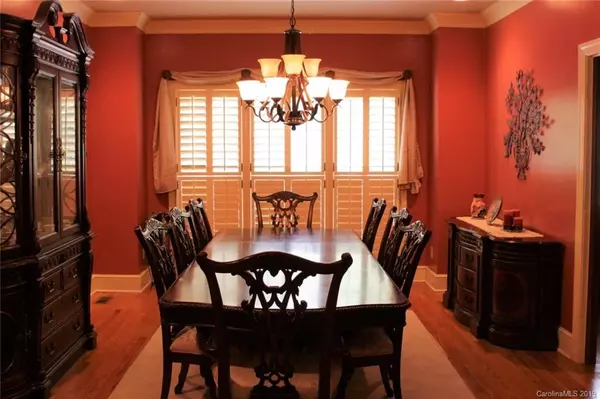$691,000
$699,500
1.2%For more information regarding the value of a property, please contact us for a free consultation.
5 Beds
4 Baths
4,570 SqFt
SOLD DATE : 09/19/2019
Key Details
Sold Price $691,000
Property Type Single Family Home
Sub Type Single Family Residence
Listing Status Sold
Purchase Type For Sale
Square Footage 4,570 sqft
Price per Sqft $151
Subdivision Providence Woods
MLS Listing ID 3497459
Sold Date 09/19/19
Style Traditional
Bedrooms 5
Full Baths 3
Half Baths 1
HOA Fees $5/ann
HOA Y/N 1
Year Built 1987
Lot Size 1.728 Acres
Acres 1.728
Lot Dimensions IRREG
Property Description
Private estate home in both Union & Meck Counties. Home boasts sprawling family spaces, custom cabinets, granite countertops & stonework! Lots of custom upgrades.
floor MB includes dressing area w closet system. Elevator access to all floors. Detatched garage/workshop with studio apartment above.
Perfect home for entertaining. Almost 2-acre private backyard w pool, 2 covered cabanas, firepit and outdoor kitchen. Fantastic location, great schools and close to new Waverly shopping area.
Location
State NC
County Mecklenburg
Interior
Interior Features Attic Finished, Attic Other, Attic Walk In, Breakfast Bar, Built Ins, Cable Available, Elevator, Garage Shop, Kitchen Island, Laundry Chute, Pantry, Skylight(s), Storage Unit, Vaulted Ceiling, Walk-In Closet(s), Window Treatments
Heating Central, Forced Air, Heat Pump, Heat Pump, Multizone A/C, Zoned, Natural Gas
Flooring Carpet, Tile, Wood
Fireplaces Type Family Room, Insert, Gas Log
Fireplace true
Appliance Cable Prewire, Ceiling Fan(s), CO Detector, Convection Oven, Gas Cooktop, Dishwasher, Disposal, Exhaust Fan, Generator, Plumbed For Ice Maker, Microwave, Natural Gas, Oven, Refrigerator, Security System, Self Cleaning Oven, Trash Compactor, Wall Oven, Warming Drawer
Exterior
Exterior Feature Auto Shop, Workshop, Gas Grill, In-Ground Irrigation, In Ground Pool, Outdoor Kitchen, Satellite Internet Available, Fire Pit
Community Features Street Lights
Roof Type Composition
Parking Type Attached Garage, Garage - 4+ Car, Parking Space - 4+
Building
Lot Description Sloped, Wooded
Building Description Stone,Vinyl Siding, 3 Story
Foundation Crawl Space
Sewer Public Sewer
Water Public
Architectural Style Traditional
Structure Type Stone,Vinyl Siding
New Construction false
Schools
Elementary Schools Antioch
Middle Schools Weddington
High Schools Weddington
Others
Acceptable Financing Cash, Conventional
Listing Terms Cash, Conventional
Special Listing Condition None
Read Less Info
Want to know what your home might be worth? Contact us for a FREE valuation!

Our team is ready to help you sell your home for the highest possible price ASAP
© 2024 Listings courtesy of Canopy MLS as distributed by MLS GRID. All Rights Reserved.
Bought with Richard Anderson • Coldwell Banker Residential Brokerage

Helping make real estate simple, fun and stress-free!







