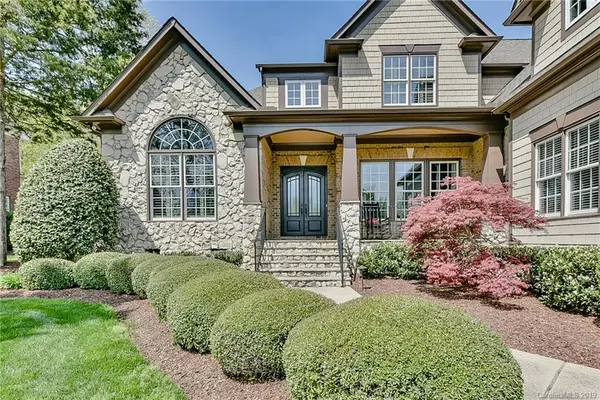$810,000
$835,000
3.0%For more information regarding the value of a property, please contact us for a free consultation.
4 Beds
5 Baths
4,670 SqFt
SOLD DATE : 07/02/2019
Key Details
Sold Price $810,000
Property Type Single Family Home
Sub Type Single Family Residence
Listing Status Sold
Purchase Type For Sale
Square Footage 4,670 sqft
Price per Sqft $173
Subdivision Providence Downs
MLS Listing ID 3493747
Sold Date 07/02/19
Style Transitional
Bedrooms 4
Full Baths 4
Half Baths 1
HOA Fees $108/ann
HOA Y/N 1
Year Built 2004
Lot Size 0.680 Acres
Acres 0.68
Lot Dimensions .682
Property Description
This home has been meticulously maintained. Cul-de-sac lot. New roof (2016). New Gas HVAC (2019). New Heat Pump (2016). Gourmet kitchen includes Wolf gas cook top with down draft, new Wolf convection wall oven, GE Monogram Advantium oven/microwave, Bosch dishwasher, granite counter tops, tile back splash, walk-in pantry and over sized breakfast bar. Sun room off of kitchen. Hardwoods throughout first floor, except bedrooms. Great room offers 12' coffered ceilings. Stone fireplace & built-ins on both side of fireplace. Downstairs bedroom/in-law suite with private bathroom. Plantation shutters through out. Large master bedroom with double trey ceiling, sitting room and walk in closet. Newly remodeled master bath offers large open shower, dual sinks & tile floors. Hardwood floors on steps and upstairs hallway. 2 bonus rooms. Gunite heated salt water pool and spa with water fall into pool (2015). Patio and fire pit. Outdoor landscape lighting. Clark Hall Steel double front door. Must see!
Location
State NC
County Union
Interior
Interior Features Attic Walk In, Breakfast Bar, Built Ins, Kitchen Island, Open Floorplan, Pantry, Tray Ceiling, Walk-In Closet(s), Walk-In Pantry
Heating Central, Heat Pump, Heat Pump
Flooring Carpet, Wood
Fireplaces Type Gas Log, Great Room, Gas
Fireplace true
Appliance Cable Prewire, Ceiling Fan(s), CO Detector, Convection Oven, Gas Cooktop, Dishwasher, Disposal, Electric Dryer Hookup, Exhaust Fan, Plumbed For Ice Maker, Microwave, Oven, Security System, Self Cleaning Oven, Surround Sound, Wall Oven
Exterior
Exterior Feature Fire Pit, Hot Tub, In-Ground Irrigation, In Ground Pool
Community Features Clubhouse, Fitness Center, Gated, Playground, Pool, Street Lights, Tennis Court(s)
Parking Type Garage - 3 Car, Garage Door Opener, Side Load Garage
Building
Lot Description Cul-De-Sac
Building Description Hardboard Siding, 2 Story
Foundation Brick/Mortar, Slab, Crawl Space
Sewer Public Sewer
Water Public
Architectural Style Transitional
Structure Type Hardboard Siding
New Construction false
Schools
Elementary Schools Marvin
Middle Schools Marvin Ridge
High Schools Marvin Ridge
Others
HOA Name Cusick Community Managment
Acceptable Financing Cash, Conventional
Listing Terms Cash, Conventional
Special Listing Condition None
Read Less Info
Want to know what your home might be worth? Contact us for a FREE valuation!

Our team is ready to help you sell your home for the highest possible price ASAP
© 2024 Listings courtesy of Canopy MLS as distributed by MLS GRID. All Rights Reserved.
Bought with Binny Orrell • Berkshire Hathaway HomeServices Carolinas Realty

Helping make real estate simple, fun and stress-free!







