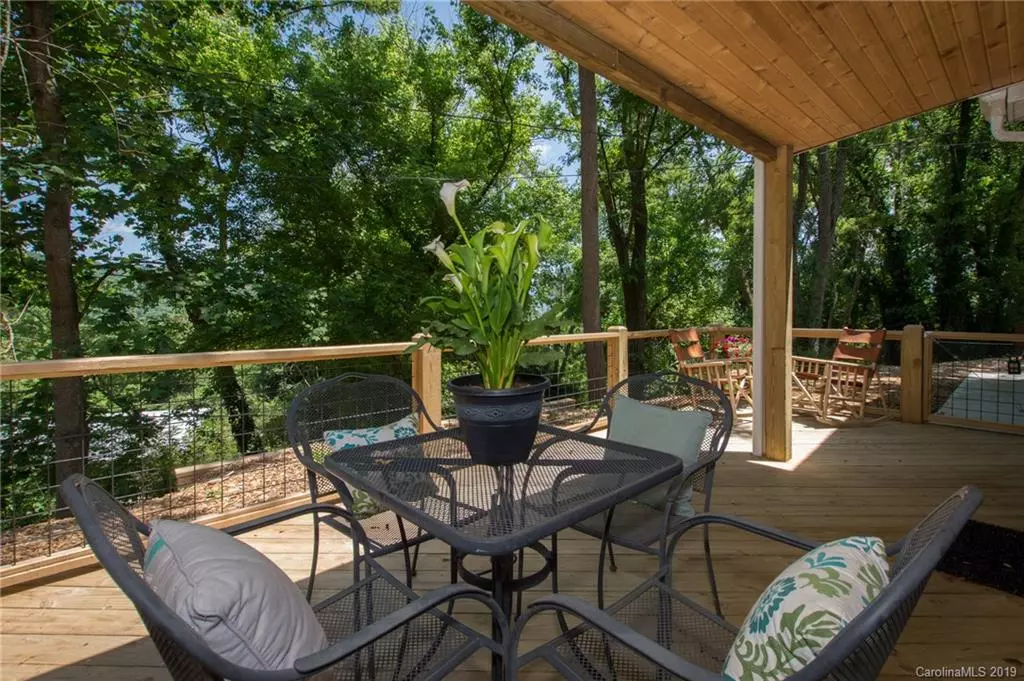$260,000
$299,000
13.0%For more information regarding the value of a property, please contact us for a free consultation.
4 Beds
3 Baths
1,680 SqFt
SOLD DATE : 09/03/2019
Key Details
Sold Price $260,000
Property Type Single Family Home
Sub Type Single Family Residence
Listing Status Sold
Purchase Type For Sale
Square Footage 1,680 sqft
Price per Sqft $154
Subdivision Kenilworth
MLS Listing ID 3483752
Sold Date 09/03/19
Style Ranch
Bedrooms 4
Full Baths 3
Year Built 1990
Lot Size 0.290 Acres
Acres 0.29
Property Description
SELLER VERY MOTIVATED! Back on the Market! Buyers Financing Fell Through! Priced to Sell!!!!! Best Investment in Kenilworth! 39K under recent appraisal! $1,500 towards buyers closing cost if closed by Sept 25th. Ideal income producing property! Live in part of the house and rent out the other. Consistent $800 rental history per month - Have a large portion of your mortgage covered. Conveniently located about a mile from Downtown Asheville. There are over $130K of updates and renovations including the construction of a city-permitted home-stay apartment. New ensuite master bathroom & new flooring and windows throughout the house. Stay warm w/ a new Jotul wood stove, 2 Mitsubishi mini-split heat pumps with warranty, & a Rheem hot water heater also w/ warranty. Other new features a new front deck & covered porch, fenced-in yard, storage shed, appliances including new LG Washer/Dryer w/ warranty, and more! Great income producing property!
Location
State NC
County Buncombe
Interior
Interior Features Split Bedroom, Storage Unit, Walk-In Closet(s)
Heating Central, Ductless, Baseboard, Wall Unit(s), Wood Stove
Flooring Carpet, Laminate, Tile, Vinyl
Fireplaces Type Living Room, Wood Burning, Wood Burning Stove
Fireplace true
Appliance Ceiling Fan(s), Disposal, Dryer, Electric Dryer Hookup, Radon Mitigation System, Refrigerator, Washer
Exterior
Exterior Feature Deck, Fence
Community Features None
Roof Type Fiberglass
Parking Type Driveway
Building
Lot Description Paved, Private, Sloped, Wooded, Winter View, Wooded
Building Description Concrete,Vinyl Siding, 1.5 Story
Foundation Slab
Sewer Public Sewer
Water Public
Architectural Style Ranch
Structure Type Concrete,Vinyl Siding
New Construction false
Schools
Elementary Schools Haw Creek
Middle Schools Ac Reynolds
High Schools Ac Reynolds
Others
Acceptable Financing Cash, Conventional
Listing Terms Cash, Conventional
Special Listing Condition None
Read Less Info
Want to know what your home might be worth? Contact us for a FREE valuation!

Our team is ready to help you sell your home for the highest possible price ASAP
© 2024 Listings courtesy of Canopy MLS as distributed by MLS GRID. All Rights Reserved.
Bought with Non Member • MLS Administration

Helping make real estate simple, fun and stress-free!







