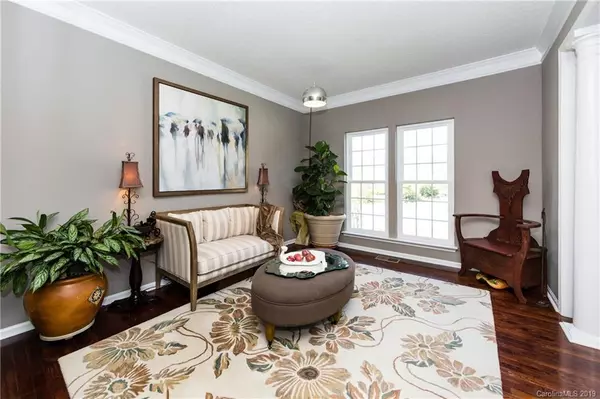$325,000
$325,000
For more information regarding the value of a property, please contact us for a free consultation.
4 Beds
3 Baths
3,475 SqFt
SOLD DATE : 08/09/2019
Key Details
Sold Price $325,000
Property Type Single Family Home
Sub Type Single Family Residence
Listing Status Sold
Purchase Type For Sale
Square Footage 3,475 sqft
Price per Sqft $93
Subdivision Quail Ridge
MLS Listing ID 3497525
Sold Date 08/09/19
Style Traditional
Bedrooms 4
Full Baths 2
Half Baths 1
HOA Fees $9/ann
HOA Y/N 1
Year Built 1996
Lot Size 9,931 Sqft
Acres 0.228
Lot Dimensions 130X21X52X142X70
Property Description
**Back to Market After 2 Buyers Loans Fell Apart; Appraised at $329,000** NEW Windows, NEW HVAC, NEW Cook Top, HWH 2015, Condenser 2013, Furnace 2013!!! Enter The Home & You Are Greeted With Gorgeous Updated Hardwood Floors Throughout The Lower Level. The Home Has Tons of Space, With A Dining Room, A Living Room, A Den, A Carolina Room, A Sun Room, & A Family Room w/ Wood Burning Fireplace! The Sunroom Leads To a Beautiful Screened Porch Providing Views of The Backyard, As Well As A Spacious Exterior Deck! Kitchen Features Plenty of Cabinet Space for Storage, Breakfast Nook, Upgraded Solid Surface Counter Tops, A Walk In Pantry, Stainless Appliances & A Center Island With A Cooktop! Enjoy Hosting Family & Friends In This Bright & Sunfilled Home! There Is a 1/2 Bath On Main Level. All Guest Bdrms Are Located On The 2nd Level. Master Suite Includes Updated Bath W/ Granite, Garden Tub, Double Vanities, Walk In Shower & 3 Walk In Closets!
Location
State NC
County Mecklenburg
Interior
Interior Features Attic Other, Attic Stairs Pulldown, Garden Tub, Kitchen Island, Laundry Chute, Open Floorplan, Pantry, Tray Ceiling, Vaulted Ceiling, Walk-In Closet(s), Walk-In Pantry
Heating Gas Water Heater, Multizone A/C, Zoned
Flooring Carpet, Tile, Wood
Fireplaces Type Great Room, Living Room, Wood Burning
Fireplace true
Appliance Cable Prewire, Ceiling Fan(s), CO Detector, Electric Cooktop, Dishwasher, Disposal, Double Oven, Down Draft, Electric Dryer Hookup, Self Cleaning Oven, Wall Oven
Exterior
Community Features Sidewalks, Street Lights
Roof Type Shingle
Parking Type Attached Garage, Driveway, Garage - 2 Car
Building
Lot Description Cul-De-Sac, Green Area, Level, Sloped, Wooded
Building Description Vinyl Siding, 2 Story
Foundation Crawl Space
Sewer Public Sewer
Water Public
Architectural Style Traditional
Structure Type Vinyl Siding
New Construction false
Schools
Elementary Schools Parkside
Middle Schools Ridge Road
High Schools Mallard Creek
Others
HOA Name Cedar Management
Acceptable Financing Conventional, VA Loan
Listing Terms Conventional, VA Loan
Special Listing Condition None
Read Less Info
Want to know what your home might be worth? Contact us for a FREE valuation!

Our team is ready to help you sell your home for the highest possible price ASAP
© 2024 Listings courtesy of Canopy MLS as distributed by MLS GRID. All Rights Reserved.
Bought with Michelle Mattison • Coldwell Banker Residential Brokerage

Helping make real estate simple, fun and stress-free!







