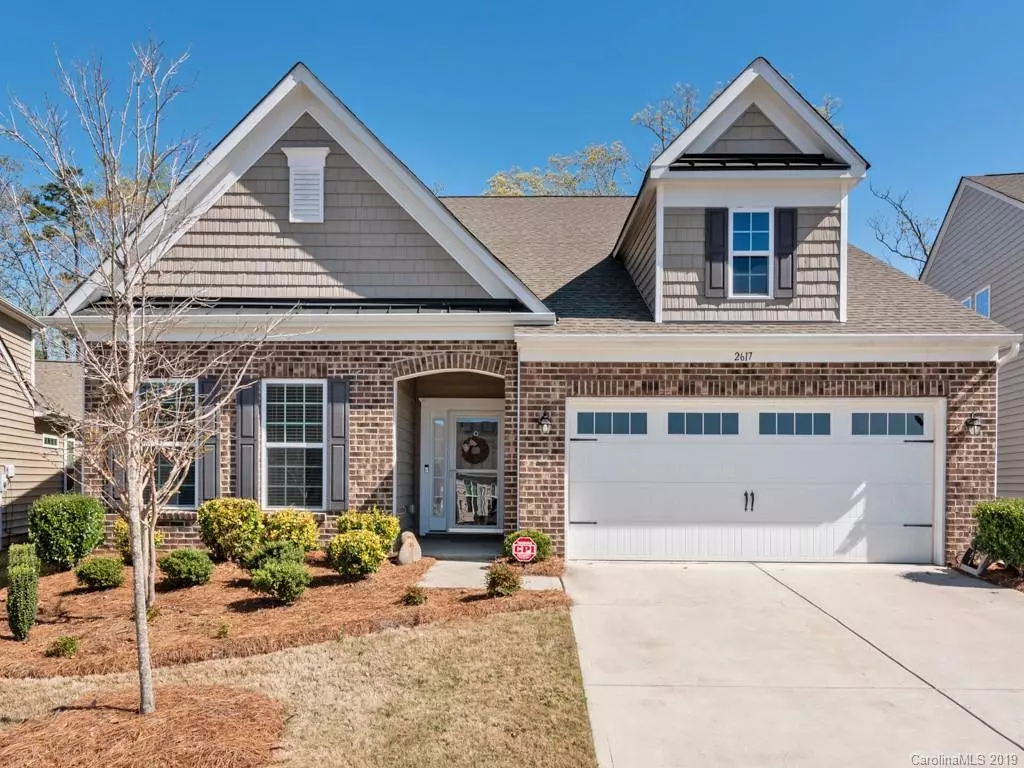$300,000
$300,000
For more information regarding the value of a property, please contact us for a free consultation.
3 Beds
3 Baths
2,203 SqFt
SOLD DATE : 06/14/2019
Key Details
Sold Price $300,000
Property Type Single Family Home
Sub Type Single Family Residence
Listing Status Sold
Purchase Type For Sale
Square Footage 2,203 sqft
Price per Sqft $136
Subdivision Lawson
MLS Listing ID 3492128
Sold Date 06/14/19
Style Transitional
Bedrooms 3
Full Baths 2
Half Baths 1
HOA Fees $127/qua
HOA Y/N 1
Year Built 2013
Lot Size 7,405 Sqft
Acres 0.17
Lot Dimensions 45x120x78x134
Property Description
Rare find in Lawson! Beautifully maintained 3 bedroom, 2.5 bath ranch that backs to woods and comes with lawn care included in HOA dues! This fabulous home also features a gourmet kitchen with huge island and gleaming granite counter tops, separate office/den with french door access and a large owner's retreat with sitting area and en suite - including separate His and Her sinks and big walk-in closet. Enjoy relaxing on the screened porch with access from both the great room and owner's retreat or step outside to entertain on the lovely paver stone patio overlooking the tree-lined back yard. Homeowners enjoy lawn care included with HOA dues and resort-style neighborhood amenities including 2 community club houses, 3 swimming pools, 2 fitness centers, tennis courts, playgrounds and miles of paved walking trails. Plus top-rated schools and low Union County taxes!
Location
State NC
County Union
Interior
Interior Features Attic Stairs Pulldown, Breakfast Bar, Kitchen Island, Open Floorplan, Pantry, Walk-In Closet(s)
Heating Central
Flooring Carpet, Hardwood, Tile
Fireplaces Type Great Room
Appliance Cable Prewire, Ceiling Fan(s), Disposal, Electric Dryer Hookup, Plumbed For Ice Maker, Microwave, Security System, Self Cleaning Oven
Exterior
Exterior Feature In-Ground Irrigation, Lawn Maintenance
Community Features Clubhouse, Fitness Center, Playground, Pool, Sidewalks, Street Lights, Tennis Court(s), Walking Trails
Parking Type Garage - 2 Car
Building
Lot Description Level, Wooded
Building Description Vinyl Siding, 1 Story
Foundation Slab
Builder Name Lennar
Sewer County Sewer
Water County Water
Architectural Style Transitional
Structure Type Vinyl Siding
New Construction false
Schools
Elementary Schools New Town
Middle Schools Cuthbertson
High Schools Cuthbertson
Others
HOA Name Braesael
Acceptable Financing Cash, Conventional, FHA, VA Loan
Listing Terms Cash, Conventional, FHA, VA Loan
Special Listing Condition None
Read Less Info
Want to know what your home might be worth? Contact us for a FREE valuation!

Our team is ready to help you sell your home for the highest possible price ASAP
© 2024 Listings courtesy of Canopy MLS as distributed by MLS GRID. All Rights Reserved.
Bought with David Scibor • Keller Williams Ballantyne Area

Helping make real estate simple, fun and stress-free!







