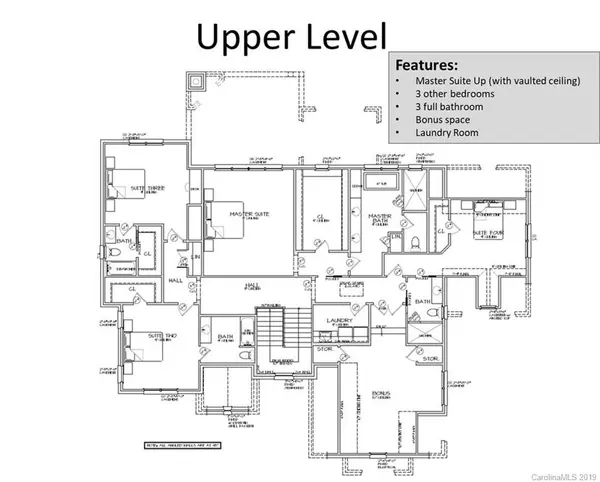$1,189,900
$1,189,900
For more information regarding the value of a property, please contact us for a free consultation.
5 Beds
6 Baths
4,527 SqFt
SOLD DATE : 06/07/2019
Key Details
Sold Price $1,189,900
Property Type Single Family Home
Sub Type Single Family Residence
Listing Status Sold
Purchase Type For Sale
Square Footage 4,527 sqft
Price per Sqft $262
Subdivision Stevens Grove
MLS Listing ID 3479397
Sold Date 06/07/19
Style European
Bedrooms 5
Full Baths 5
Half Baths 1
HOA Fees $60/ann
HOA Y/N 1
Year Built 2019
Lot Size 0.416 Acres
Acres 0.416
Lot Dimensions 190x192.58x189.38
Property Description
Custom Home in Stevens Grove, a new in-fill neighborhood tucked in a highly desirable S.Charlotte area with top-rated schools! Luxury features including, custom cabinetry, premium stainless steal appliances package, granite/quartz counter tops, custom interior trim/moldings. Large open Family Room/Kitchen/Dining area. Guest suite downstairs. Large drop-zone entry from garage with lockers and office workstation. Executive master suite and 3 additional guest suites on 2nd floor all with private baths as well as large Bonus/Playroom. Convenient upstairs laundry. Spacious covered terrace with wood-burning fireplace. 3-Car Garage!
Location
State NC
County Mecklenburg
Interior
Interior Features Attic Stairs Pulldown, Cable Available, Garden Tub, Kitchen Island, Open Floorplan, Pantry, Vaulted Ceiling, Walk-In Closet(s), Walk-In Pantry
Heating Gas Water Heater, Multizone A/C, Zoned, Natural Gas
Flooring Carpet, Hardwood, Tile
Fireplaces Type Ventless, Great Room, Porch, Wood Burning
Fireplace true
Appliance Cable Prewire, CO Detector, Gas Cooktop, Dishwasher, Disposal, Electric Dryer Hookup, Plumbed For Ice Maker, Microwave, Network Ready, Oven, Self Cleaning Oven
Exterior
Exterior Feature In-Ground Irrigation, Outdoor Fireplace, Terrace
Community Features None
Parking Type Attached Garage, Garage - 3 Car, Garage Door Opener, Keypad Entry, Side Load Garage
Building
Lot Description Level
Foundation Crawl Space
Builder Name Ashland Custom Homes
Sewer Public Sewer
Water Public
Architectural Style European
New Construction true
Schools
Elementary Schools Elizabeth Lane
Middle Schools South Charlotte
High Schools Providence
Others
HOA Name Hawthorne Management
Acceptable Financing Cash, Conventional
Listing Terms Cash, Conventional
Special Listing Condition None
Read Less Info
Want to know what your home might be worth? Contact us for a FREE valuation!

Our team is ready to help you sell your home for the highest possible price ASAP
© 2024 Listings courtesy of Canopy MLS as distributed by MLS GRID. All Rights Reserved.
Bought with Leslie Salls • Coldwell Banker Residential Brokerage

Helping make real estate simple, fun and stress-free!





