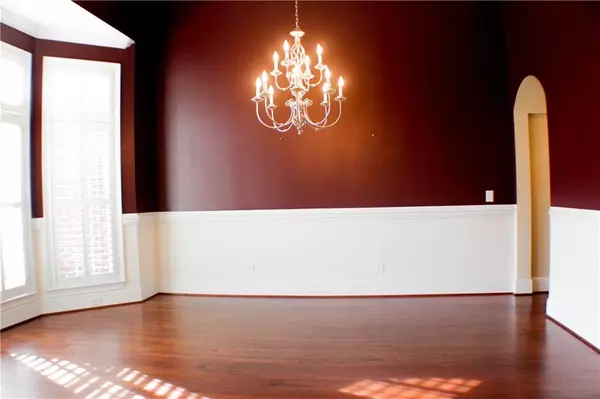$322,000
$365,000
11.8%For more information regarding the value of a property, please contact us for a free consultation.
3 Beds
3 Baths
3,485 SqFt
SOLD DATE : 05/01/2019
Key Details
Sold Price $322,000
Property Type Single Family Home
Sub Type Single Family Residence
Listing Status Sold
Purchase Type For Sale
Square Footage 3,485 sqft
Price per Sqft $92
Subdivision Spring Forest
MLS Listing ID 3488160
Sold Date 05/01/19
Style Ranch
Bedrooms 3
Full Baths 2
Half Baths 1
HOA Fees $20/ann
HOA Y/N 1
Year Built 2006
Lot Size 0.880 Acres
Acres 0.88
Property Description
This sprawling, Custom Brick Ranch in Spring Forest features 3BR/2.5BA with over 2,950+/- Sq Ft on the main level and a 490+/-SQ Ft bonus room upstairs! Main level is handicap accessible and features: Formal Dining Room, Library/Office with built-in shelving, Large Master Suite with a newly renovated Master Bath tiled wheel chair accessible shower & sink, W/N closets, Guest room with full bath. Kitchen features dark granite counters, kitchen island, dark wood custom cabinets, Breakfast dining area, wet bar. Bonus room features walk-in attic access with spray foam insulation (easily expandable for more living area upstairs). Fenced back yard features an in-ground, salt water pool, large outdoor brick patio for entertaining guests. Other custom features: In- ground irrigation system, encapsulated crawlspace, outdoor concrete wheelchair ramps for ease of access. Parking includes two attached garages (single and double car). Property is minutes from Hwy 74 & Gardner Webb Univ.
Location
State NC
County Cleveland
Interior
Interior Features Attic Walk In, Built Ins, Handicap Access, Kitchen Island, Pantry, Split Bedroom, Walk-In Closet(s)
Heating Central, Heat Pump
Flooring Carpet, Laminate, Tile
Fireplaces Type Gas Log, Great Room
Fireplace true
Appliance Electric Cooktop, Dishwasher, Gas Dryer Hookup, Microwave, Refrigerator
Exterior
Exterior Feature Fence, In-Ground Irrigation, In Ground Pool
Community Features Sidewalks
Parking Type Garage - 1 Car, Garage - 2 Car
Building
Lot Description Level
Foundation Crawl Space
Sewer Public Sewer
Water Public, Well
Architectural Style Ranch
New Construction false
Schools
Elementary Schools Springmore
Middle Schools Crest
High Schools Crest
Others
HOA Name Spring Forest POA
Acceptable Financing Cash, Conventional, FHA, USDA Loan, VA Loan
Listing Terms Cash, Conventional, FHA, USDA Loan, VA Loan
Special Listing Condition Relocation
Read Less Info
Want to know what your home might be worth? Contact us for a FREE valuation!

Our team is ready to help you sell your home for the highest possible price ASAP
© 2024 Listings courtesy of Canopy MLS as distributed by MLS GRID. All Rights Reserved.
Bought with Non Member • MLS Administration

Helping make real estate simple, fun and stress-free!







