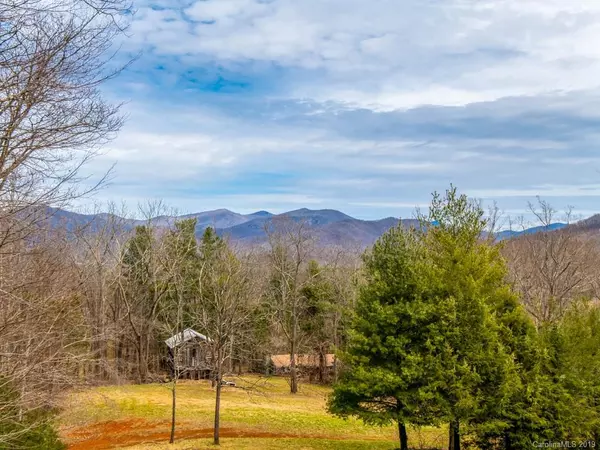$841,415
$800,000
5.2%For more information regarding the value of a property, please contact us for a free consultation.
4 Beds
4 Baths
4,807 SqFt
SOLD DATE : 12/05/2019
Key Details
Sold Price $841,415
Property Type Single Family Home
Sub Type Single Family Residence
Listing Status Sold
Purchase Type For Sale
Square Footage 4,807 sqft
Price per Sqft $175
MLS Listing ID 3476925
Sold Date 12/05/19
Style Modern
Bedrooms 4
Full Baths 4
Year Built 2002
Lot Size 1.750 Acres
Acres 1.75
Property Description
Custom built beauty that is an easy 15 minute drive to downtown Asheville. Plenty of natural light, cathedral ceilings, open floor plan with 2 beds & 3 full baths on main level. Perched on gently sloping, private 2-acre lot, the property has views of Craggy mountains & a peaceful setting that is both wooded and open. Pella windows. Eat-in kitchen offers quartz counter tops, center island & breakfast nook with French doors leading to covered porch where you can relax and watch the abundant wildlife. Master suite with French doors leading to deck with views & bath with heated floor & fireplace. The great room is complimented by the stacked stone fireplace framed by custom built-ins. The lower level is plumbed for kitchen; open & bright with 10 ft. ceilings, fireplace, large living area. Oversized 3-car garage is 23' x 39' with extra wide bay doors. All this only 5 miles from Blue Ridge Parkway, Folk Arts Center, & Mountains to Sea trail. See features list.
Location
State NC
County Buncombe
Interior
Interior Features Breakfast Bar, Built Ins, Cable Available, Cathedral Ceiling(s), Kitchen Island, Walk-In Closet(s), Walk-In Pantry
Heating Central, Zoned
Flooring Carpet, Tile, Wood
Fireplaces Type Family Room, Living Room, Other
Fireplace true
Appliance Dishwasher, Microwave, Refrigerator
Exterior
Parking Type Detached, Driveway, Garage - 3 Car
Building
Lot Description Level, Private, Rolling Slope, Wooded
Building Description Fiber Cement, 1 Story Basement
Foundation Basement Fully Finished
Sewer Septic Installed
Water Well
Architectural Style Modern
Structure Type Fiber Cement
New Construction false
Schools
Elementary Schools Wd Williams
Middle Schools Charles D Owen
High Schools Charles D Owen
Others
Acceptable Financing Cash, Conventional
Listing Terms Cash, Conventional
Special Listing Condition None
Read Less Info
Want to know what your home might be worth? Contact us for a FREE valuation!

Our team is ready to help you sell your home for the highest possible price ASAP
© 2024 Listings courtesy of Canopy MLS as distributed by MLS GRID. All Rights Reserved.
Bought with Jane Risberg • Blueblaze Real Estate Group LLC

Helping make real estate simple, fun and stress-free!







