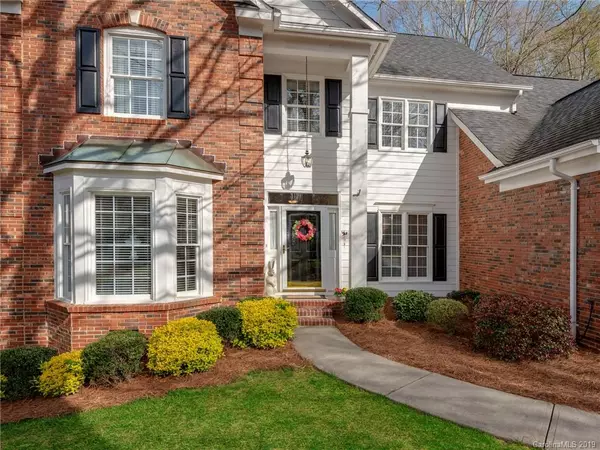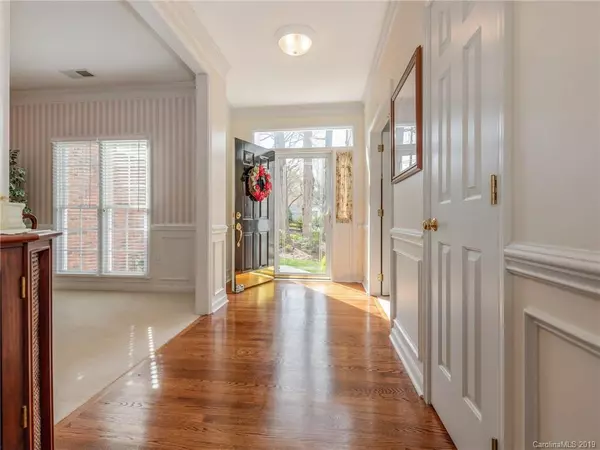$345,000
$350,000
1.4%For more information regarding the value of a property, please contact us for a free consultation.
4 Beds
3 Baths
3,082 SqFt
SOLD DATE : 06/03/2019
Key Details
Sold Price $345,000
Property Type Single Family Home
Sub Type Single Family Residence
Listing Status Sold
Purchase Type For Sale
Square Footage 3,082 sqft
Price per Sqft $111
Subdivision Wynfield Forest
MLS Listing ID 3490917
Sold Date 06/03/19
Bedrooms 4
Full Baths 2
Half Baths 1
HOA Fees $33
HOA Y/N 1
Year Built 1995
Lot Size 10,105 Sqft
Acres 0.232
Property Description
Beautiful home with master on main!! 2 story great room with vaulted ceilings, gas fire place and large windows allowing in plenty of natural light! Spacious kitchen area with large center island and storage space. Kitchen opens up to a bright breakfast area. The home offers a formal living room and dining room on the main level. Master en-suite with vaulted ceilings & walk in closet. Master bath w dual sinks, soaking tub & enclosed separate shower area. Spacious upstairs bedrooms with full bath that has dual sinks. Large upstairs bonus room for whatever suits your needs! Sun room overlooking private back yard. Large deck off the back of the home. Back yard backs up to a wooded area for added extra privacy. The neighborhood HOA hosts several events throughout the year for all ages. Close to shopping and restaurants in Birkdale. Come see this home today!
Location
State NC
County Mecklenburg
Interior
Interior Features Kitchen Island, Open Floorplan, Walk-In Closet(s)
Heating Central, Multizone A/C, Zoned
Flooring Carpet, Tile, Wood
Fireplaces Type Gas Log, Living Room
Fireplace true
Appliance Electric Cooktop, Dishwasher, Plumbed For Ice Maker, Microwave
Exterior
Exterior Feature Deck
Community Features Clubhouse, Playground, Pool, Recreation Area, Tennis Court(s), Walking Trails
Parking Type Attached Garage, Garage - 2 Car
Building
Building Description Hardboard Siding, 2 Story
Foundation Crawl Space
Sewer Public Sewer
Water Public
Structure Type Hardboard Siding
New Construction false
Schools
Elementary Schools Grand Oak
Middle Schools Bradley
High Schools Hopewell
Others
Special Listing Condition None
Read Less Info
Want to know what your home might be worth? Contact us for a FREE valuation!

Our team is ready to help you sell your home for the highest possible price ASAP
© 2024 Listings courtesy of Canopy MLS as distributed by MLS GRID. All Rights Reserved.
Bought with Daniel Callahan • RE/MAX Executive

Helping make real estate simple, fun and stress-free!







