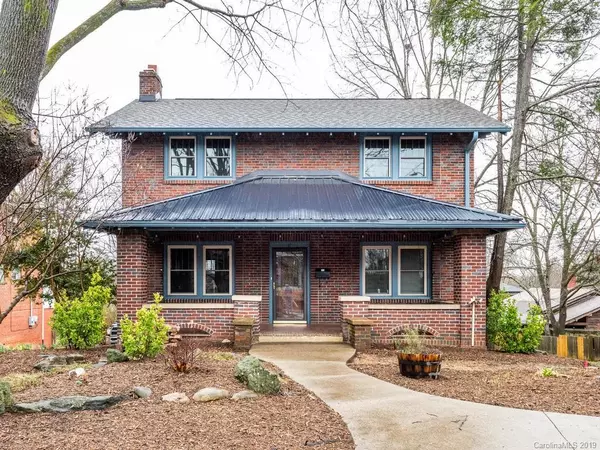$466,000
$459,900
1.3%For more information regarding the value of a property, please contact us for a free consultation.
3 Beds
2 Baths
1,659 SqFt
SOLD DATE : 04/22/2019
Key Details
Sold Price $466,000
Property Type Single Family Home
Sub Type Single Family Residence
Listing Status Sold
Purchase Type For Sale
Square Footage 1,659 sqft
Price per Sqft $280
Subdivision West Asheville
MLS Listing ID 3469311
Sold Date 04/22/19
Style Arts and Crafts,Cottage
Bedrooms 3
Full Baths 2
Abv Grd Liv Area 1,659
Year Built 1926
Lot Size 5,967 Sqft
Acres 0.137
Property Description
Look no further than Longview for the best community vibe on the Westside. This quintessential 1920's brick cottage is perched along a ridge of attractive homes. Its inviting front porch is the family's "favorite room in the house," often filled with neighbors, conversation and laughter. Inside the spacious living room, a big fireplace and original wood millwork evoke a grounding sense of home. The updated kitchen has the charm of yesteryear with white cabinets and an apron sink while providing the spoils of modern day granite and stainless steel. A formal dining room caters to fellowship while the back deck is perfect for cookouts. You'll live well with fresh paint, hardwood floors, updated tile baths, and room to expand in the basement. You'll live smart with a newer roof, energy-efficient windows, dual-zoned heat and air, and a new hot water heater. A 600sqft garage offers workshop, office, studio, or future apartment options. Adjacent 0.10 acre lot also available - see MLS 3474754.
Location
State NC
County Buncombe
Zoning RM8
Rooms
Basement Basement, Exterior Entry, Interior Entry
Interior
Interior Features Built-in Features, Cable Prewire
Heating Central, Forced Air, Natural Gas, Zoned
Cooling Ceiling Fan(s), Zoned
Fireplaces Type Living Room, Wood Burning
Fireplace true
Appliance Dishwasher, Electric Water Heater, Gas Oven, Gas Range, Microwave, Refrigerator
Exterior
Utilities Available Cable Available
Waterfront Description None
Roof Type Shingle,Composition,Metal
Parking Type Driveway, Detached Garage, Garage Shop, Shared Driveway
Building
Lot Description Level
Sewer Public Sewer
Water City
Architectural Style Arts and Crafts, Cottage
Level or Stories Two
Structure Type Brick Full
New Construction false
Schools
Elementary Schools Asheville City
Middle Schools Asheville
High Schools Asheville
Others
Acceptable Financing Cash, Conventional
Listing Terms Cash, Conventional
Special Listing Condition None
Read Less Info
Want to know what your home might be worth? Contact us for a FREE valuation!

Our team is ready to help you sell your home for the highest possible price ASAP
© 2024 Listings courtesy of Canopy MLS as distributed by MLS GRID. All Rights Reserved.
Bought with Billie Green • Beverly-Hanks - Waynesville

Helping make real estate simple, fun and stress-free!







