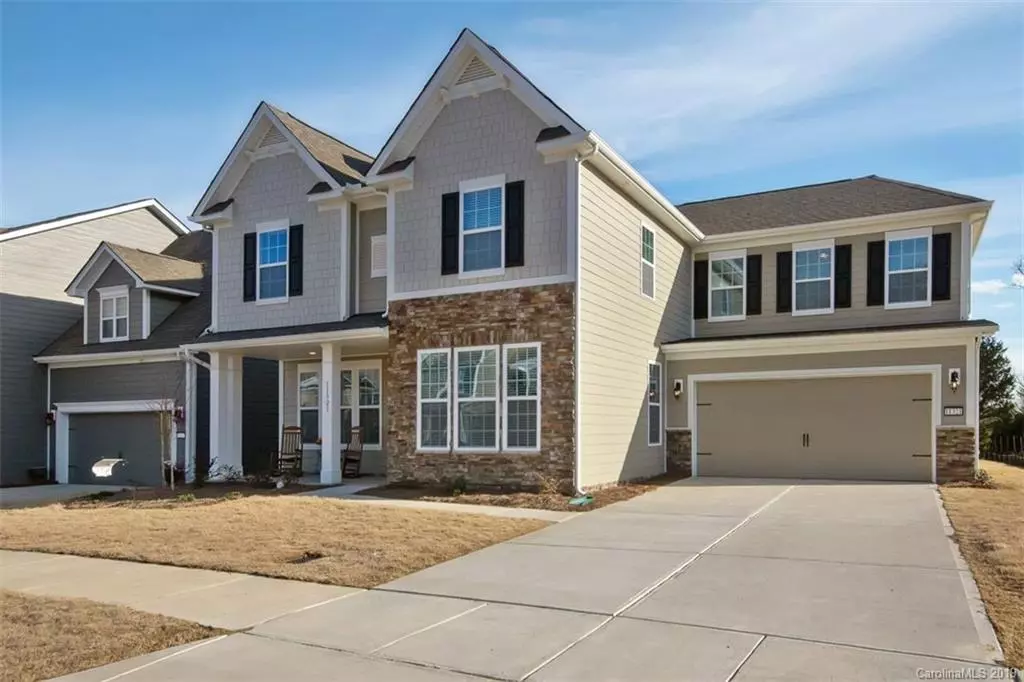$400,000
$400,000
For more information regarding the value of a property, please contact us for a free consultation.
5 Beds
5 Baths
3,709 SqFt
SOLD DATE : 05/16/2019
Key Details
Sold Price $400,000
Property Type Single Family Home
Sub Type Single Family Residence
Listing Status Sold
Purchase Type For Sale
Square Footage 3,709 sqft
Price per Sqft $107
Subdivision Skybrook North Villages
MLS Listing ID 3474533
Sold Date 05/16/19
Style Traditional
Bedrooms 5
Full Baths 4
Half Baths 1
HOA Fees $25/ann
HOA Y/N 1
Year Built 2018
Lot Size 7,535 Sqft
Acres 0.173
Lot Dimensions irregular
Property Description
Don’t wait for new construction! This well designed floor plan boasts over 3700 sqft, 5 bedrooms, 4.5 baths, office, dining room, bonus room & fantastic storage! Comes w/a great 60 ft lots, natural tree save area, & extended stone patio w/fire pit & built in stone wall seating. Upstairs you'll find a huge master suite w/large soaking tub, gorgeous tiled shower w/over-sized rain style shower head, & fantastic sized master closet; 3 ample secondary bedrooms (1 w/a private bathroom) w/large closets & ceiling fans; a massive bonus room, fantastic sized laundry room, & a large additional storage closet. Downstairs you will find another bedroom w/full bath, plus a half bath for guests, beautiful wood floors on main level, chef's kitchen w/upgraded tiered cabinetry, gas cooktop w/stainless steel hood, tile backsplash, granite counters, office w/french doors, formal dining room w/upgraded coffered ceiling, 2 inch faux wood blinds already installed thru-out the home.
Location
State NC
County Mecklenburg
Interior
Interior Features Attic Stairs Pulldown, Garden Tub, Open Floorplan, Tray Ceiling, Walk-In Closet(s), Walk-In Pantry, Window Treatments
Heating Central, Heat Pump, Heat Pump, Multizone A/C, Zoned
Flooring Carpet, Hardwood, Tile
Fireplaces Type Vented, Great Room
Fireplace true
Appliance Cable Prewire, Ceiling Fan(s), Gas Cooktop, Dishwasher, Disposal, Electric Dryer Hookup, Plumbed For Ice Maker, Microwave, Wall Oven
Exterior
Exterior Feature Fire Pit
Community Features Clubhouse, Playground, Pool, Recreation Area, Sidewalks, Street Lights
Parking Type Attached Garage, Driveway, Garage - 2 Car
Building
Lot Description Level
Building Description Fiber Cement,Stone Veneer, 2 Story
Foundation Slab
Builder Name Dr Horton
Sewer Public Sewer
Water Public
Architectural Style Traditional
Structure Type Fiber Cement,Stone Veneer
New Construction false
Schools
Elementary Schools Blythe
Middle Schools J.M. Alexander
High Schools North Mecklenburg
Others
HOA Name Key Community Mngt
Acceptable Financing VA Loan
Listing Terms VA Loan
Special Listing Condition None
Read Less Info
Want to know what your home might be worth? Contact us for a FREE valuation!

Our team is ready to help you sell your home for the highest possible price ASAP
© 2024 Listings courtesy of Canopy MLS as distributed by MLS GRID. All Rights Reserved.
Bought with Fran Park • Coldwell Banker Residential Brokerage

Helping make real estate simple, fun and stress-free!







