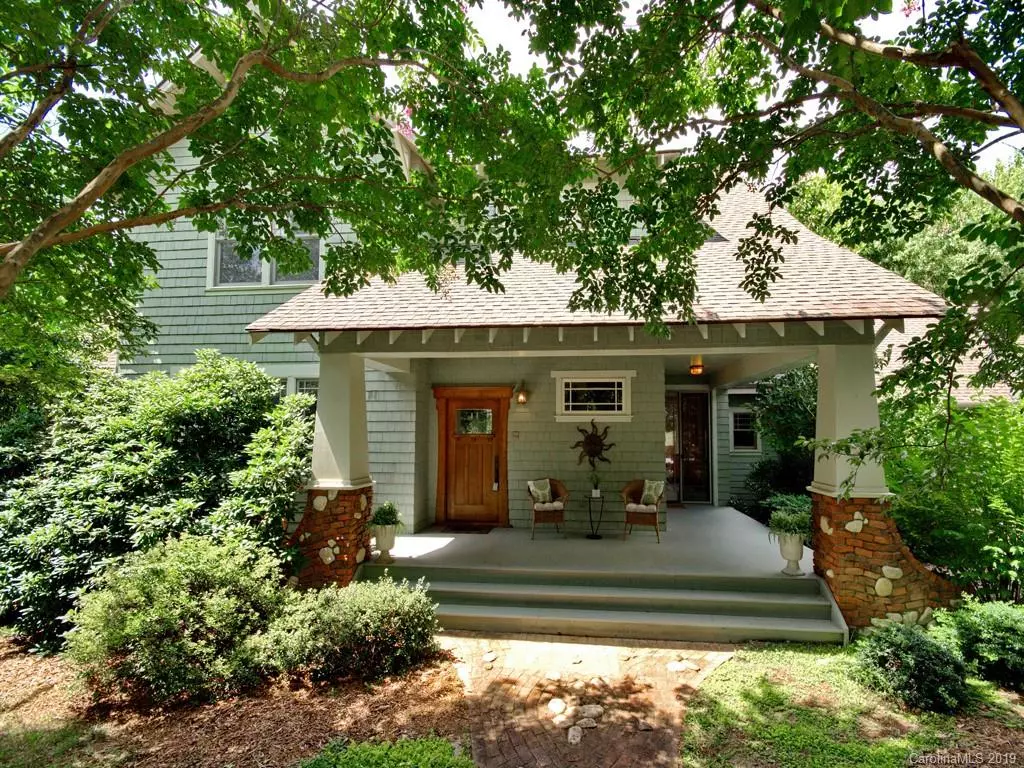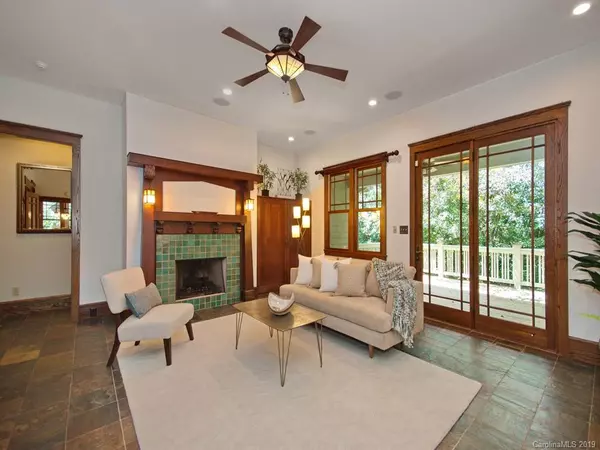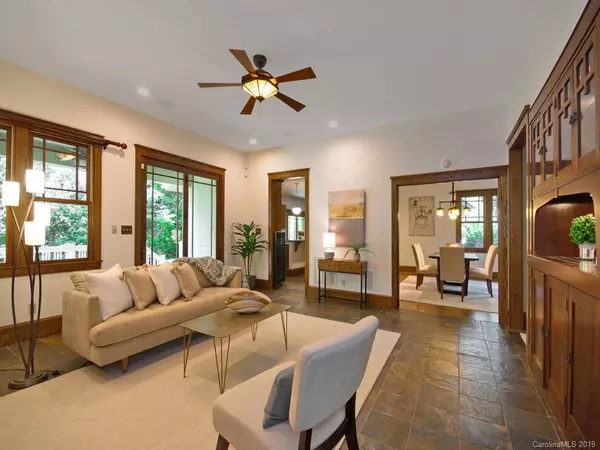$850,000
$899,000
5.5%For more information regarding the value of a property, please contact us for a free consultation.
5 Beds
5 Baths
5,494 SqFt
SOLD DATE : 05/29/2019
Key Details
Sold Price $850,000
Property Type Single Family Home
Sub Type Single Family Residence
Listing Status Sold
Purchase Type For Sale
Square Footage 5,494 sqft
Price per Sqft $154
Subdivision Biltmore Park
MLS Listing ID 3471340
Sold Date 05/29/19
Style Arts and Crafts
Bedrooms 5
Full Baths 4
Half Baths 1
HOA Fees $40/ann
HOA Y/N 1
Year Built 2002
Lot Size 0.450 Acres
Acres 0.45
Property Description
Upper Level: 3 bedrooms, 2 Full Baths & Family Room (or exercise room if you like).
Main Level: Master-en-Suite w/ walk-in shower, soaking tub, double vanity & large walk-in closet. Also on the main floor are gracious eat-in kitchen, formal Dining Room adjacent to Living Room w/ gas fireplace, Office & Deck to fully-fenced private backyard.
Lower Level: Bd Rm & Full Bath Rm, Media Rm and Family Room with french doors leading to back yard. Lots of storage on lower level. Short walk to Neighborhood Pool/Playground, Starbucks, Barnes & Noble, REI, Movie Theater, Bars, Restaurants, World Class Y and miles of beautiful walking trails.This neighborhood and it's lovely woods were originally part of the Vanderbilt's Biltmore Estate.
Location
State NC
County Buncombe
Interior
Interior Features Breakfast Bar, Built Ins, Cable Available, Kitchen Island, Pantry, Split Bedroom, Walk-In Closet(s), Window Treatments, Other
Heating Central, Heat Pump, Heat Pump, Multizone A/C, Natural Gas
Flooring Carpet, Tile, Wood
Fireplaces Type Gas Log
Fireplace true
Appliance Cable Prewire, Ceiling Fan(s), Central Vacuum, Gas Cooktop, Dishwasher, Disposal, Double Oven, Dryer, Exhaust Fan, Plumbed For Ice Maker, Microwave, Network Ready, Oven, Refrigerator, Self Cleaning Oven, Wall Oven, Washer
Exterior
Exterior Feature Deck, Fence
Community Features Clubhouse, Dog Park, Playground, Pool, Recreation Area, Sidewalks, Street Lights, Walking Trails
Parking Type Driveway, Garage - 2 Car
Building
Lot Description Orchard(s), Green Area, Wooded
Building Description Hardboard Siding,Stone,Wood Siding, 2 Story/Basement
Foundation Basement Fully Finished
Sewer Public Sewer
Water Public
Architectural Style Arts and Crafts
Structure Type Hardboard Siding,Stone,Wood Siding
New Construction false
Schools
Elementary Schools William Estes
Middle Schools Valley Springs
High Schools Tc Roberson
Others
HOA Name Baldwin Property
Acceptable Financing Cash
Listing Terms Cash
Special Listing Condition None
Read Less Info
Want to know what your home might be worth? Contact us for a FREE valuation!

Our team is ready to help you sell your home for the highest possible price ASAP
© 2024 Listings courtesy of Canopy MLS as distributed by MLS GRID. All Rights Reserved.
Bought with Jennifer Pauer • Beverly-Hanks, Merrimon

Helping make real estate simple, fun and stress-free!







