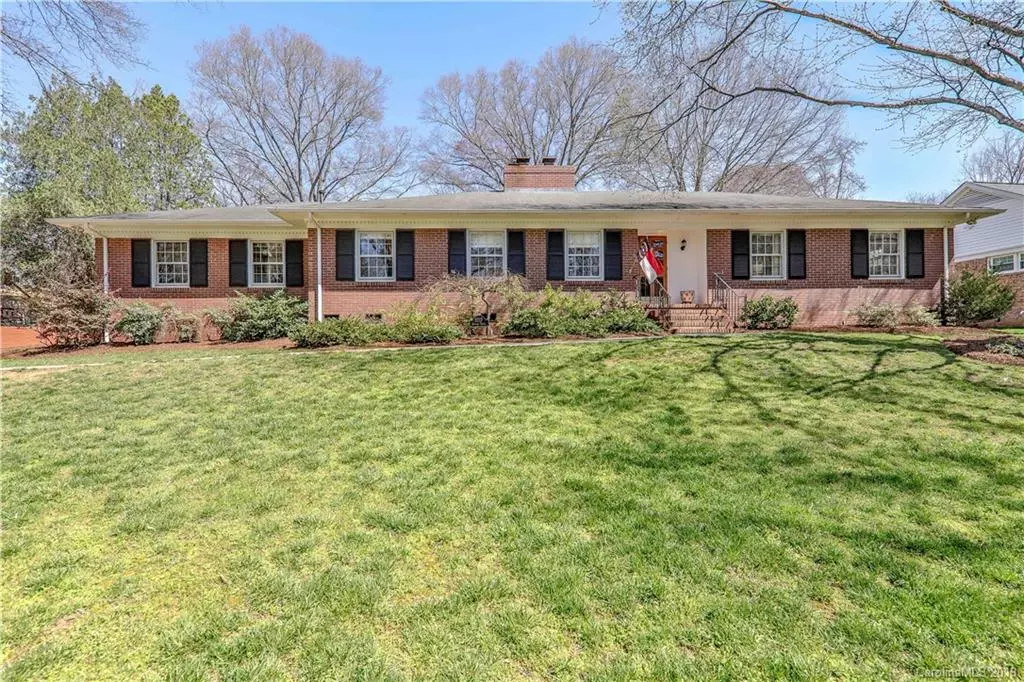$492,500
$517,000
4.7%For more information regarding the value of a property, please contact us for a free consultation.
3 Beds
2 Baths
2,068 SqFt
SOLD DATE : 05/01/2019
Key Details
Sold Price $492,500
Property Type Single Family Home
Sub Type Single Family Residence
Listing Status Sold
Purchase Type For Sale
Square Footage 2,068 sqft
Price per Sqft $238
Subdivision Sherwood Forest
MLS Listing ID 3483795
Sold Date 05/01/19
Style Ranch
Bedrooms 3
Full Baths 2
Year Built 1955
Lot Size 0.418 Acres
Acres 0.418
Lot Dimensions 134x112x162x136
Property Description
You will feel right at home in this adorable 3BR/2BA brick ranch in the hot Sherwood Forest neighborhood. Desirable street, flat, fenced-in back yard and 2 car carport with large storage room. Three nice sized bedrooms, two bathrooms, one newly renovated. Spacious kitchen with island and lots of storage and cabinetry, opens up to both expansive family room and a multi-function/sitting room (traditionally the formal dining room). Dining room in large front room (traditionally the formal living room). Beautiful light fixtures and hardwood floors throughout. Great CMS schools: Billingsville (K-2) and Cotswold Elementary (3-5), AG Middle and Myers Park High. The Sherwood Forest neighborhood is centrally located and convenient to Cotswold Shopping Center, Southpark and Uptown . Dining room chandelier does not convey but backyard Playset and Gazebo convey with the property.
Location
State NC
County Mecklenburg
Interior
Interior Features Attic Stairs Pulldown, Built Ins, Cable Available, Kitchen Island, Open Floorplan, Skylight(s)
Heating Central
Flooring Tile, Wood
Fireplaces Type Family Room, Living Room
Fireplace true
Appliance Cable Prewire, Ceiling Fan(s), Convection Oven, Gas Cooktop, Disposal, Double Oven, Electric Dryer Hookup, Plumbed For Ice Maker, Microwave, Self Cleaning Oven, Wall Oven
Exterior
Exterior Feature Deck, Fence, Gazebo, In-Ground Irrigation, Workshop, Other
Community Features Street Lights
Parking Type Carport - 2 Car, Driveway
Building
Lot Description Hilly, Level, Wooded
Building Description Fiber Cement, 1 Story
Foundation Crawl Space
Sewer Public Sewer
Water Public
Architectural Style Ranch
Structure Type Fiber Cement
New Construction false
Schools
Elementary Schools Cotswold
Middle Schools Alexander Graham
High Schools Myers Park
Others
Acceptable Financing Cash, Conventional
Listing Terms Cash, Conventional
Special Listing Condition None
Read Less Info
Want to know what your home might be worth? Contact us for a FREE valuation!

Our team is ready to help you sell your home for the highest possible price ASAP
© 2024 Listings courtesy of Canopy MLS as distributed by MLS GRID. All Rights Reserved.
Bought with Matthew Tringali • Group 15 Real Estate

Helping make real estate simple, fun and stress-free!







