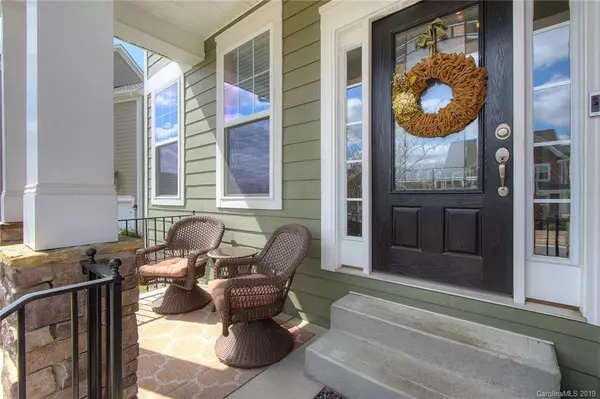$406,000
$412,000
1.5%For more information regarding the value of a property, please contact us for a free consultation.
6 Beds
6 Baths
3,659 SqFt
SOLD DATE : 05/07/2019
Key Details
Sold Price $406,000
Property Type Single Family Home
Sub Type Single Family Residence
Listing Status Sold
Purchase Type For Sale
Square Footage 3,659 sqft
Price per Sqft $110
Subdivision Lawson
MLS Listing ID 3483504
Sold Date 05/07/19
Style Transitional
Bedrooms 6
Full Baths 5
Half Baths 1
HOA Fees $63/qua
HOA Y/N 1
Year Built 2013
Lot Size 0.410 Acres
Acres 0.41
Lot Dimensions 37x190x61x166x105
Property Description
Welcome to Your New Award Winning Ivy Model Home in Desirable Lawson! Soak Up Spring On The Covered Rocking Chair Front Porch w/Stone Accents. Inviting Home Features Foyer, Beautiful Wood Flooring, Designer Lighting, Office w/French Doors, Formal Dining Room w/Box & Wainscot Crown Molding. Cozy Great Room w/Fireplace Open to Gourmet Granite Kitchen w/Stainless Steel Appliances, Gas Cooktop, Staggered Espresso Cabinetry & Massive Island w/Sink & Bar Seating. Breakfast Area w/Shiplap Walls, Powder Room, Laundry, Guest Bedroom w/Full Bath + Covered Screen Porch Complete This Amazing Down Plan! Upper Features Owner's Suite w/Sitting Area & Fireplace, Tray Ceiling, Dual Vanities, Tiled Step-In Shower, Separate Garden Tub & Huge Walk-In Closet. Three Additional Bedrooms, 2 Full Baths & Bedroom / Bonus Room w/Full Bath...Entertain on Your Paver Patio w/Firepit & Treed Fenced Yard. Resort-Style Amenities w/Clubhouse, Pool, Tennis, Playground & Walking Trails...Sought After Schools...Come See!
Location
State NC
County Union
Interior
Interior Features Attic Other, Attic Stairs Pulldown
Heating Central
Flooring Carpet, Hardwood, Tile
Fireplaces Type Great Room, Master Bedroom
Fireplace true
Appliance Cable Prewire, Ceiling Fan(s), CO Detector, Gas Cooktop, Dishwasher, ENERGY STAR Qualified Dishwasher, Electric Dryer Hookup, Exhaust Fan, Plumbed For Ice Maker, Microwave, Security System, Self Cleaning Oven, Wall Oven
Exterior
Exterior Feature Fence, Outdoor Fireplace
Community Features Clubhouse, Fitness Center, Playground, Pool, Tennis Court(s), Walking Trails
Parking Type Attached Garage, Driveway, Garage - 2 Car, Garage Door Opener
Building
Building Description Fiber Cement,Stone, 2 Story
Foundation Crawl Space
Builder Name Lennar
Sewer County Sewer
Water County Water
Architectural Style Transitional
Structure Type Fiber Cement,Stone
New Construction false
Schools
Elementary Schools New Town
Middle Schools Cuthbertson
High Schools Cuthbertson
Others
HOA Name Braesael Management
Acceptable Financing Cash, Conventional, VA Loan
Listing Terms Cash, Conventional, VA Loan
Special Listing Condition None
Read Less Info
Want to know what your home might be worth? Contact us for a FREE valuation!

Our team is ready to help you sell your home for the highest possible price ASAP
© 2024 Listings courtesy of Canopy MLS as distributed by MLS GRID. All Rights Reserved.
Bought with Daniel McKenna • Keller Williams Ballantyne Area

Helping make real estate simple, fun and stress-free!







