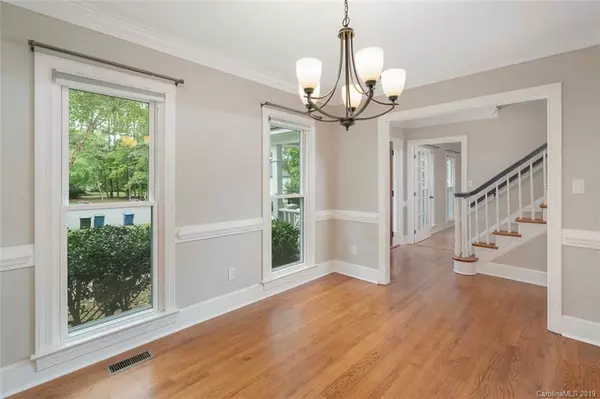$387,000
$379,900
1.9%For more information regarding the value of a property, please contact us for a free consultation.
4 Beds
3 Baths
2,507 SqFt
SOLD DATE : 05/16/2019
Key Details
Sold Price $387,000
Property Type Single Family Home
Sub Type Single Family Residence
Listing Status Sold
Purchase Type For Sale
Square Footage 2,507 sqft
Price per Sqft $154
Subdivision Winterbrooke
MLS Listing ID 3480576
Sold Date 05/16/19
Style Transitional
Bedrooms 4
Full Baths 2
Half Baths 1
HOA Fees $22/ann
HOA Y/N 1
Year Built 1989
Lot Size 0.430 Acres
Acres 0.43
Lot Dimensions 45x156x32x165x167
Property Description
Large cul-de-sac lot (.43) and wonderful open floor plan with brand new hardwood flooring (replaced carpet) on main living level - and refinished hardwoods in entry and dining areas. New decorator "Agreeable Gray" paint downstairs. Shows like a dream with loads of natural light. New neutral carpet added to the upstairs level. Huge bonus room with second staircase access too. Stainless kitchen appliances; Lots of storage space! Large, vaulted ceiling beautiful tile master bath w/dual sinks, oversized frameless tile shower plus tile surround tub. Recently added can lights featured on main level, new HVAC units (2016), dishwasher, disposal and sink; new gutter guard system, 19 new Champion windows installed (2017) and smoke alarms. Newly landscaped backyard in order to best enjoy the oversized deck and fenced yard. Loaded with extras everywhere including bay window breakfast area, kitchen built in's, side load garage, extra parking space and sought after schools.
Location
State NC
County Mecklenburg
Interior
Interior Features Attic Stairs Pulldown, Breakfast Bar, Cable Available, Garden Tub, Open Floorplan, Walk-In Closet(s)
Heating Central, Heat Pump, Multizone A/C, Zoned
Flooring Carpet, Tile, Wood
Fireplaces Type Family Room, Wood Burning
Fireplace true
Appliance Cable Prewire, Ceiling Fan(s), Dishwasher, Electric Dryer Hookup, Plumbed For Ice Maker, Microwave, Refrigerator
Exterior
Exterior Feature Deck, Fence
Community Features Pond
Parking Type Garage - 2 Car, Parking Space
Building
Building Description Hardboard Siding, 2 Story
Foundation Crawl Space
Sewer Public Sewer
Water Public
Architectural Style Transitional
Structure Type Hardboard Siding
New Construction false
Schools
Elementary Schools Matthews
Middle Schools Crestdale
High Schools Butler
Others
HOA Name Winterbrooke HOA
Acceptable Financing Cash, Conventional, FHA
Listing Terms Cash, Conventional, FHA
Special Listing Condition None
Read Less Info
Want to know what your home might be worth? Contact us for a FREE valuation!

Our team is ready to help you sell your home for the highest possible price ASAP
© 2024 Listings courtesy of Canopy MLS as distributed by MLS GRID. All Rights Reserved.
Bought with Heather Montgomery • Cottingham Chalk

Helping make real estate simple, fun and stress-free!







