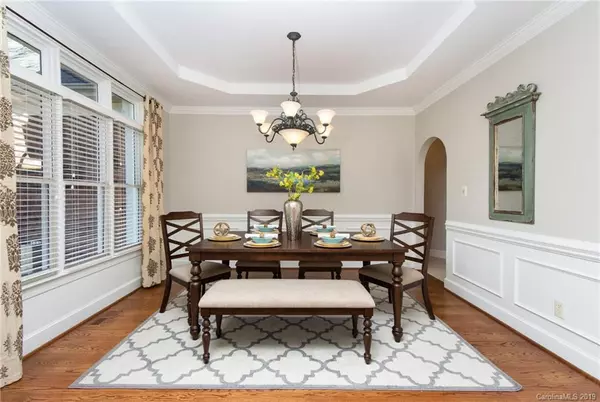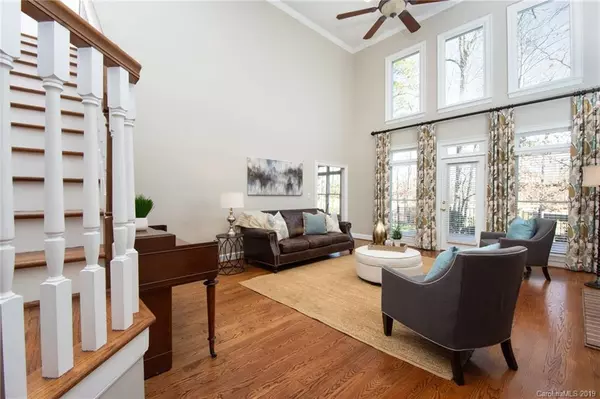$450,000
$460,000
2.2%For more information regarding the value of a property, please contact us for a free consultation.
5 Beds
4 Baths
3,744 SqFt
SOLD DATE : 05/09/2019
Key Details
Sold Price $450,000
Property Type Single Family Home
Sub Type Single Family Residence
Listing Status Sold
Purchase Type For Sale
Square Footage 3,744 sqft
Price per Sqft $120
Subdivision Emerald Lake
MLS Listing ID 3464966
Sold Date 05/09/19
Style Transitional
Bedrooms 5
Full Baths 3
Half Baths 1
HOA Fees $18/ann
HOA Y/N 1
Year Built 1997
Lot Size 0.350 Acres
Acres 0.35
Lot Dimensions 95X146X104X160
Property Description
Elegant well appointed all brick home in desirable Emerald Lake Golf Community. The neutral colors & abundant natural light welcome you into this sought after open concept floor plan. The two story living room is a show stopper with fireplace, wall of windows, & gleaming hardwood flooring. The chef in your family will not be disappointed in the large kitchen with gas cooktop, double wall ovens with microwave and convection. Entertain guest or enjoy a nice quiet cup of coffee in the charming breakfast area. Master is on main with en-suite & walk in closet with built in shelving. Upstairs features a loft, 2 bedrooms, large bonus room, & full bath. There is also an additional roughed in bathroom off the bedroom that is being used as an office. 2 car side load garage, aluminum fence, commercial landscape lighting, prime culdesac location, water view, and lot is wooded between home and golf course. The community features golf course, lakes, ponds, park, playground. AHS 1 year home warranty.
Location
State NC
County Union
Interior
Heating Central
Flooring Carpet, Tile, Wood
Fireplaces Type Living Room
Fireplace true
Appliance Cable Prewire, Ceiling Fan(s), Convection Oven, Gas Cooktop, Dishwasher, Disposal, Double Oven, Exhaust Fan, Gas Dryer Hookup, Microwave, Network Ready, Self Cleaning Oven
Exterior
Exterior Feature Fence
Community Features Clubhouse, Golf, Lake, Pond, Recreation Area
Parking Type Attached Garage, Garage - 2 Car, Garage Door Opener, Side Load Garage
Building
Lot Description Level, On Golf Course, Pond/Lake, Water View
Building Description Synthetic Stucco, 2 Story
Foundation Crawl Space
Builder Name R L Rushing & Co.
Sewer County Sewer
Water County Water
Architectural Style Transitional
Structure Type Synthetic Stucco
New Construction false
Schools
Elementary Schools Stallings
Middle Schools Porter Ridge
High Schools Porter Ridge
Others
HOA Name Cedar Management Group
Acceptable Financing Cash, Conventional, FHA, FHA, VA Loan
Listing Terms Cash, Conventional, FHA, FHA, VA Loan
Special Listing Condition None
Read Less Info
Want to know what your home might be worth? Contact us for a FREE valuation!

Our team is ready to help you sell your home for the highest possible price ASAP
© 2024 Listings courtesy of Canopy MLS as distributed by MLS GRID. All Rights Reserved.
Bought with Tracy Medlin • Keller Williams Union County

Helping make real estate simple, fun and stress-free!







