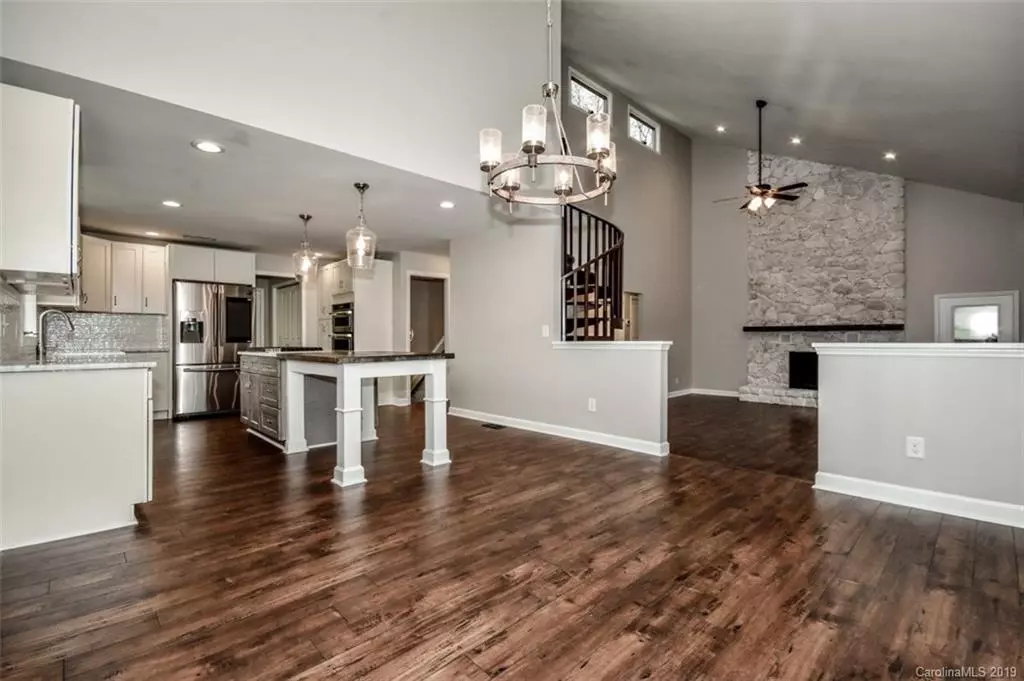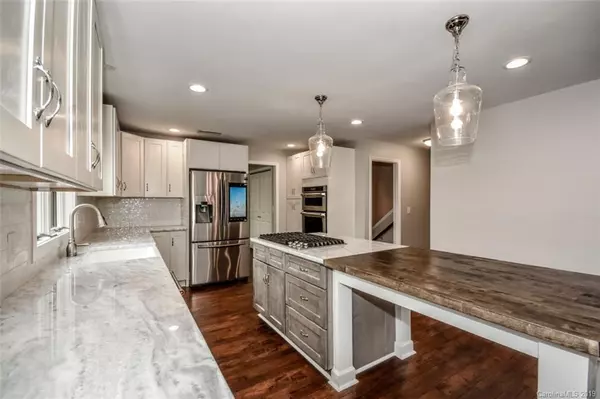$640,000
$649,900
1.5%For more information regarding the value of a property, please contact us for a free consultation.
4 Beds
3 Baths
3,599 SqFt
SOLD DATE : 04/05/2019
Key Details
Sold Price $640,000
Property Type Single Family Home
Sub Type Single Family Residence
Listing Status Sold
Purchase Type For Sale
Square Footage 3,599 sqft
Price per Sqft $177
Subdivision Greyland Hills
MLS Listing ID 3460072
Sold Date 04/05/19
Style Contemporary
Bedrooms 4
Full Baths 3
Year Built 1985
Lot Size 1.980 Acres
Acres 1.98
Property Description
Back on the Market. Beautifully renovated home on almost 2 ACRES just minutes from desired Downtown Davidson! No stone was left unturned - This open-concept house was remodeled from top to bottom with brand new kitchens and baths, KitchenAid appliances, new paint, and scratch and water resistant flooring. The great room features a stunning floor to ceiling fireplace and a spiral staircase that leads to a large office with built-in cabinets. The master bedroom has a heated sunroom with a wet bar that connects to the oversized deck overlooking your beautiful fenced in backyard - it is the perfect place to start or end your day. This home is truly a must-see!
Location
State NC
County Mecklenburg
Interior
Interior Features Breakfast Bar, Built Ins, Kitchen Island, Open Floorplan
Heating Central, Forced Air
Flooring Carpet, Laminate, Tile
Fireplaces Type Great Room, Master Bedroom
Fireplace true
Appliance Cable Prewire, Central Vacuum, CO Detector, Convection Oven, Gas Cooktop, Dishwasher, Disposal, Down Draft, Microwave, Propane Cooktop, Radon Mitigation System, Self Cleaning Oven, Wall Oven
Exterior
Exterior Feature Deck
Parking Type Attached Garage, Driveway, Garage - 2 Car, Garage Door Opener, Keypad Entry
Building
Lot Description Corner Lot, Cul-De-Sac, Level, Private
Building Description Cedar,Stone, 1.5 Story/Basement
Foundation Basement, Slab
Sewer Septic Installed
Water Well
Architectural Style Contemporary
Structure Type Cedar,Stone
New Construction false
Schools
Elementary Schools Davidson
Middle Schools Bailey
High Schools William Amos Hough
Others
Acceptable Financing Cash, Conventional
Listing Terms Cash, Conventional
Special Listing Condition None
Read Less Info
Want to know what your home might be worth? Contact us for a FREE valuation!

Our team is ready to help you sell your home for the highest possible price ASAP
© 2024 Listings courtesy of Canopy MLS as distributed by MLS GRID. All Rights Reserved.
Bought with Zach Stamey • Wilkinson ERA Real Estate

Helping make real estate simple, fun and stress-free!







