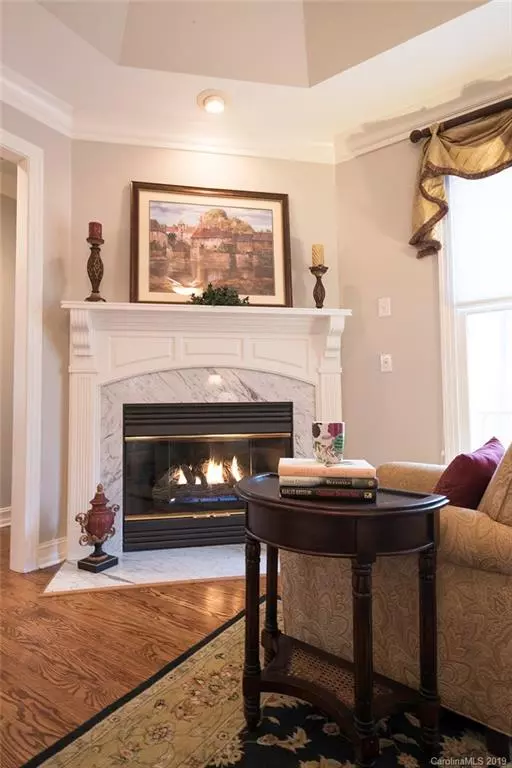$468,000
$465,000
0.6%For more information regarding the value of a property, please contact us for a free consultation.
4 Beds
2 Baths
2,258 SqFt
SOLD DATE : 05/16/2019
Key Details
Sold Price $468,000
Property Type Single Family Home
Sub Type Single Family Residence
Listing Status Sold
Purchase Type For Sale
Square Footage 2,258 sqft
Price per Sqft $207
Subdivision River Run
MLS Listing ID 3477617
Sold Date 05/16/19
Style Cottage/Bungalow,Transitional
Bedrooms 4
Full Baths 2
HOA Fees $62/ann
HOA Y/N 1
Year Built 2000
Lot Size 10,454 Sqft
Acres 0.24
Property Description
Relax and enjoy this lovely award winning yard. Set among tree lined streets and sidewalks this neighboerhood offers walking or biking on the Davidson 6 mile greenway. Nestled in the exclusive River Run community you'll find living in this harmonious, beautiful updated ranch home just makes you happy. The kitchen is a dream for those who appreciate space and cabinets for everything. This home has been updated with fresh neutral paint, new flooring and updated master bath and kitchen. Lovely rotunda leads from the main hallway to two bedrooms. 4 bdrms total. Screened porch with privacy fence and large deck will spoil you. School bus stops just a few houses away. The furnace was replaced in 2016. Central air was replaced in 2015. In ground irrigation will help you keep your yard beautiful. Private Country Club, River Run, nearby offers championship level golf, state of the art tennis complex, lazy river, fitness and exemplary dining.Membership not included with sale of the house.
Location
State NC
County Mecklenburg
Interior
Interior Features Attic Stairs Pulldown, Garden Tub, Kitchen Island, Tray Ceiling, Walk-In Closet(s), Walk-In Pantry, Window Treatments
Heating Central, Natural Gas
Flooring Carpet, Tile, Tile, Wood
Fireplaces Type Gas Log, Living Room
Fireplace true
Appliance Cable Prewire, Ceiling Fan(s), CO Detector, Convection Oven, Gas Cooktop, Dishwasher, Disposal, Dryer, Plumbed For Ice Maker, Microwave
Exterior
Exterior Feature Deck, Fence, Gas Grill
Community Features Playground, Sidewalks, Street Lights, Walking Trails
Parking Type Attached Garage, Garage - 2 Car
Building
Lot Description Wooded
Building Description Hardboard Siding,Stone Veneer, 1 Story
Foundation Crawl Space
Builder Name Marquee
Sewer Public Sewer
Water Public
Architectural Style Cottage/Bungalow, Transitional
Structure Type Hardboard Siding,Stone Veneer
New Construction false
Schools
Elementary Schools Davidson
Middle Schools Bailey
High Schools William Amos Hough
Others
HOA Name First Residential Services
Acceptable Financing Cash, Conventional
Listing Terms Cash, Conventional
Special Listing Condition None
Read Less Info
Want to know what your home might be worth? Contact us for a FREE valuation!

Our team is ready to help you sell your home for the highest possible price ASAP
© 2024 Listings courtesy of Canopy MLS as distributed by MLS GRID. All Rights Reserved.
Bought with Jessie Vallspinosa Perkins • Pridemore Properties North LLC

Helping make real estate simple, fun and stress-free!







