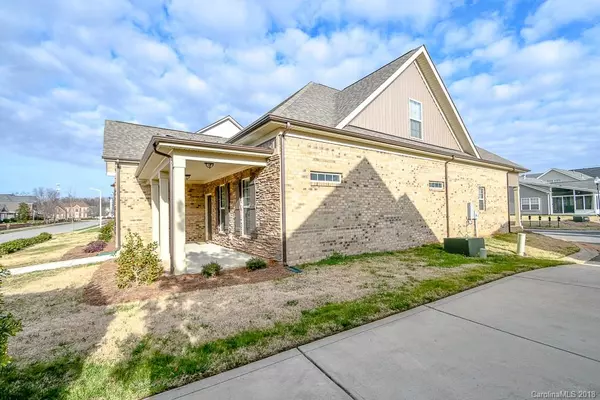$295,000
$299,900
1.6%For more information regarding the value of a property, please contact us for a free consultation.
4 Beds
3 Baths
2,252 SqFt
SOLD DATE : 05/08/2019
Key Details
Sold Price $295,000
Property Type Single Family Home
Sub Type Single Family Residence
Listing Status Sold
Purchase Type For Sale
Square Footage 2,252 sqft
Price per Sqft $130
Subdivision Lake Park
MLS Listing ID 3458386
Sold Date 05/08/19
Style Traditional
Bedrooms 4
Full Baths 3
HOA Fees $40/qua
HOA Y/N 1
Year Built 2018
Lot Size 4,791 Sqft
Acres 0.11
Lot Dimensions see tax map
Property Description
This is one home that will not disappoint! This beautiful Lake Park home has all the bells and whistles. It all starts with the curb appeal with its stone front accent. It also offers an enormous Great Room for all your entertaining needs, eye catching hardwoods and tile flooring, an abundance of trim throughout that really sets this home apart from others, granite countertops in the kitchen and baths, soft close doors & drawers in the kitchen, stainless steel appliances, a built in desk and drop zone, large tiled walk-in shower in the Master Bath with a built in bench, luxurious Master Bedroom with a trey ceiling, custom blinds, walk-in storage, oversized bedrooms throughout. Being in the Garden District your lawn maintenance is also provided, what else could you as for in a home! The list goes on and on for this home. This is one you do not want to miss out on.
Location
State NC
County Union
Interior
Interior Features Attic Walk In, Breakfast Bar, Built Ins, Cable Available, Split Bedroom, Tray Ceiling, Walk-In Closet(s), Window Treatments
Heating Central
Flooring Carpet, Hardwood, Tile
Fireplaces Type Gas Log, Great Room
Fireplace true
Appliance Cable Prewire, Ceiling Fan(s), Dishwasher, Electric Dryer Hookup, Plumbed For Ice Maker, Microwave, Self Cleaning Oven
Exterior
Community Features Clubhouse, Lake, Playground, Pond, Pool, Recreation Area, Sidewalks, Street Lights, Tennis Court(s), Walking Trails
Parking Type Attached Garage, Back Load Garage, Garage - 2 Car, Garage Door Opener
Building
Lot Description Level
Building Description Stone Veneer,Vinyl Siding, 1.5 Story
Foundation Slab
Builder Name DC Homes USA LLC
Sewer County Sewer
Water County Water
Architectural Style Traditional
Structure Type Stone Veneer,Vinyl Siding
New Construction true
Schools
Elementary Schools Poplin
Middle Schools Porter Ridge
High Schools Porter Ridge
Others
HOA Name Cusick Mgmt
Acceptable Financing Cash, Conventional, FHA, USDA Loan, VA Loan
Listing Terms Cash, Conventional, FHA, USDA Loan, VA Loan
Special Listing Condition None
Read Less Info
Want to know what your home might be worth? Contact us for a FREE valuation!

Our team is ready to help you sell your home for the highest possible price ASAP
© 2024 Listings courtesy of Canopy MLS as distributed by MLS GRID. All Rights Reserved.
Bought with Gene Poore • Builders Realty LLC

Helping make real estate simple, fun and stress-free!







