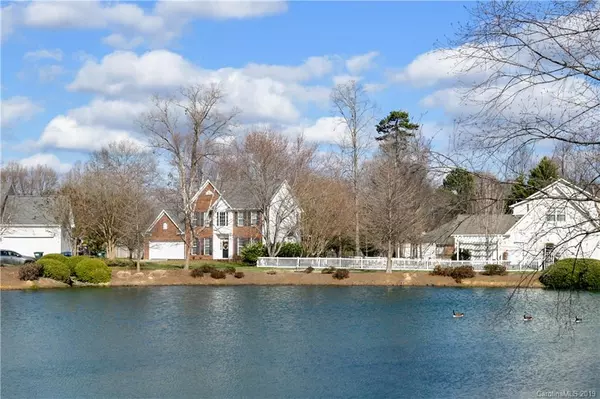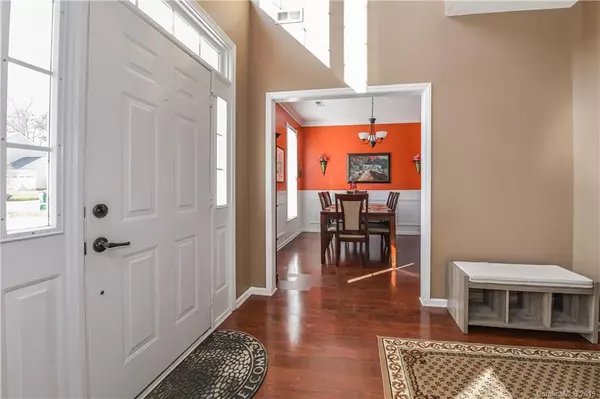$279,900
$279,900
For more information regarding the value of a property, please contact us for a free consultation.
4 Beds
3 Baths
2,115 SqFt
SOLD DATE : 03/28/2019
Key Details
Sold Price $279,900
Property Type Single Family Home
Sub Type Single Family Residence
Listing Status Sold
Purchase Type For Sale
Square Footage 2,115 sqft
Price per Sqft $132
Subdivision Lake Park
MLS Listing ID 3472221
Sold Date 03/28/19
Style Traditional
Bedrooms 4
Full Baths 2
Half Baths 1
HOA Fees $6/ann
HOA Y/N 1
Year Built 1997
Lot Size 0.350 Acres
Acres 0.35
Property Description
Beautiful, 2-story remodeled brick-front, water facing home in Lake Park. This recently updated home will not disappoint. Wood floors throughout all of the main level. Remodeled kitchen to create an open floor plan to the breakfast nook and living room. Updates include quartz countertops, tile backsplash and stainless appliances. Freshly painted 1-2019. Updated quartz vanity in the downstairs 1/2 bath. Updated lighting and door knobs throughout. The screened in porch leads out to the patio and fenced back yard, the perfect space for backyard BBQ's or to enjoy quiet evenings. Formal dining room with wainscoting. Upstairs you'll find the perfect master suite touting a tray ceiling, updated tile in the master bath and a walk-in closet. Experience everything Lake Park has to offer including shops, restaurants, sidewalks and walking trails, clubhouse, pool, tennis courts and more! New water heater 2016.
Location
State NC
County Union
Interior
Interior Features Attic Other, Garden Tub, Open Floorplan, Tray Ceiling, Walk-In Closet(s)
Heating Central, Gas Water Heater
Flooring Carpet, Tile, Hardwood, Tile
Fireplaces Type Living Room
Fireplace true
Appliance Ceiling Fan(s), Dishwasher, Disposal, Microwave
Exterior
Exterior Feature Fence
Community Features Clubhouse, Lake, Playground, Pond, Recreation Area, Sidewalks, Street Lights, Tennis Court(s), Walking Trails
Parking Type Attached Garage, Garage - 2 Car
Building
Lot Description Cul-De-Sac, Level, Water View
Building Description Vinyl Siding, 2 Story
Foundation Slab
Sewer Public Sewer
Water Public
Architectural Style Traditional
Structure Type Vinyl Siding
New Construction false
Schools
Elementary Schools Poplin
Middle Schools Porter Ridge
High Schools Porter Ridge
Others
HOA Name Cusik Company
Acceptable Financing Cash, Conventional, FHA, VA Loan
Listing Terms Cash, Conventional, FHA, VA Loan
Special Listing Condition None
Read Less Info
Want to know what your home might be worth? Contact us for a FREE valuation!

Our team is ready to help you sell your home for the highest possible price ASAP
© 2024 Listings courtesy of Canopy MLS as distributed by MLS GRID. All Rights Reserved.
Bought with David Cason • Right Path Realty LLC

Helping make real estate simple, fun and stress-free!







