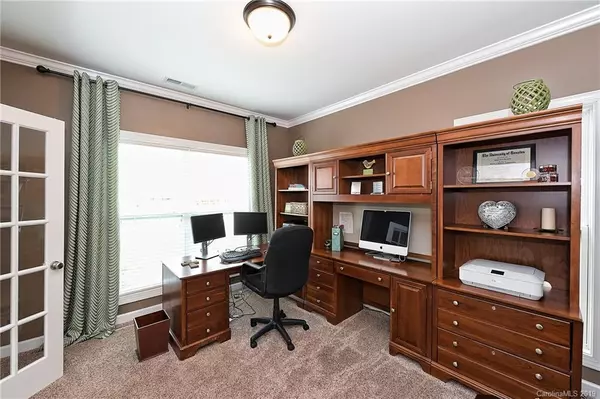$395,000
$415,000
4.8%For more information regarding the value of a property, please contact us for a free consultation.
4 Beds
3 Baths
2,895 SqFt
SOLD DATE : 03/22/2019
Key Details
Sold Price $395,000
Property Type Single Family Home
Sub Type Single Family Residence
Listing Status Sold
Purchase Type For Sale
Square Footage 2,895 sqft
Price per Sqft $136
Subdivision Barrington
MLS Listing ID 3471015
Sold Date 03/22/19
Style Traditional
Bedrooms 4
Full Baths 3
HOA Fees $70/qua
HOA Y/N 1
Year Built 2011
Lot Size 10,149 Sqft
Acres 0.233
Property Description
Amazing 4 sided brick Shea home in the very desirable community of Barrington. An inviting and open floor plan allows you to mingle with family and friends while you prepare your favorite dishes. This home features 4 bedrooms and 3 full baths plus a spacious office with full glass french doors. Kitchen provides plenty of storage with 42" cabinets and slide outs for pots and pans along with granite and stainless steel appliances. The beauty of this home continues outside with a custom built exterior living area. Brick pavers, large fire pit, seating wall and a bar top with a built-in professional grade 5 burner grill may have you spending more time outside than in! Tremendous privacy with professionally landscaped berm and large, mature trees on top of the hill. To keep everything nice and green, there is a full lawn irrigation system that you can customize for each zone. Highly sought after schools. Home professionally cleaned every 2 weeks. Don't wait, this beauty will not last!
Location
State NC
County Union
Interior
Interior Features Attic Fan, Attic Other, Attic Stairs Pulldown, Breakfast Bar, Built Ins, Cable Available, Garden Tub, Kitchen Island, Open Floorplan, Pantry, Walk-In Closet(s), Walk-In Pantry, Window Treatments
Heating Central, Multizone A/C, Zoned, Natural Gas
Flooring Carpet, Hardwood, Tile
Fireplaces Type Great Room, Gas
Appliance Cable Prewire, Ceiling Fan(s), CO Detector, Dishwasher, Disposal, Electric Dryer Hookup, Plumbed For Ice Maker, Microwave, Natural Gas, Security System, Surround Sound
Exterior
Exterior Feature Fire Pit, In-Ground Irrigation
Community Features Clubhouse, Playground, Pool, Recreation Area, Sidewalks, Street Lights, Tennis Court(s), Walking Trails, Other
Parking Type Attached Garage, Garage - 2 Car, Garage Door Opener, Keypad Entry, Parking Space - 2
Building
Lot Description Private
Foundation Slab
Builder Name Shea
Sewer County Sewer
Water County Water
Architectural Style Traditional
New Construction false
Schools
Elementary Schools Sandy Ridge
Middle Schools Marvin Ridge
High Schools Marvin Ridge
Others
HOA Name Henderson
Acceptable Financing Cash, Conventional, VA Loan
Listing Terms Cash, Conventional, VA Loan
Special Listing Condition None
Read Less Info
Want to know what your home might be worth? Contact us for a FREE valuation!

Our team is ready to help you sell your home for the highest possible price ASAP
© 2024 Listings courtesy of Canopy MLS as distributed by MLS GRID. All Rights Reserved.
Bought with Ripal Patel • RE/MAX Executive

Helping make real estate simple, fun and stress-free!







