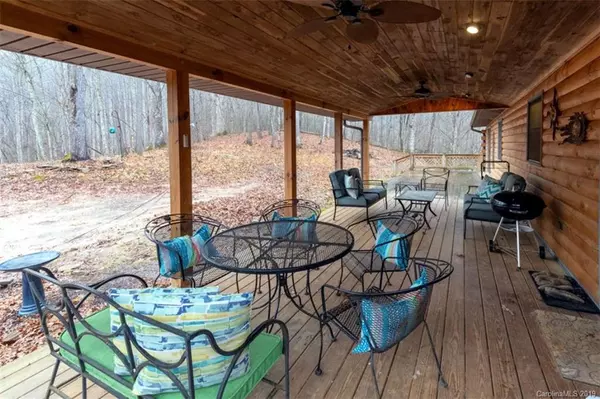$290,000
$299,900
3.3%For more information regarding the value of a property, please contact us for a free consultation.
3 Beds
3 Baths
2,917 SqFt
SOLD DATE : 03/22/2019
Key Details
Sold Price $290,000
Property Type Single Family Home
Sub Type Single Family Residence
Listing Status Sold
Purchase Type For Sale
Square Footage 2,917 sqft
Price per Sqft $99
Subdivision Carver Mountain Estates
MLS Listing ID 3469705
Sold Date 03/22/19
Style Cabin,Rustic
Bedrooms 3
Full Baths 2
Half Baths 1
Abv Grd Liv Area 2,208
Year Built 2004
Lot Size 1.000 Acres
Acres 1.0
Property Description
Looking for a large Log Cabin nestled in the woods & close to town? This dynamic home is just 10 minutes to shopping, restaurants, WCU, Hospital & more. 3 BR, 2 BA & 1 Half Bath with bonus room above. Hardwood floors thru out, vaulted ceilings, hand-stacked stone fireplace & hearth, lots of natural light. Kitchen with island & gas range, electric oven, granite countertops, upgraded appliances & custom cabinetry. Large Master en-suite with walk-in closet, large guest rooms, all of which is on main level. Basement includes stacked-stone fireplace & is prepped to be finished for the growing family or vacation home. Has a 3/2 Septic for when the downstairs is completed. Large wrap-around decks, covered both front & back. Double Attached Garage with separate entry. Driveways to both sides of the house. Working out of town, but want to be close to the interstate, this will work as well. Great primary home or vacation rental option.
Location
State NC
County Jackson
Zoning R1
Rooms
Basement Basement, Basement Garage Door, Exterior Entry, Finished, Interior Entry
Main Level Bedrooms 3
Interior
Interior Features Breakfast Bar, Cathedral Ceiling(s), Kitchen Island, Pantry, Vaulted Ceiling(s), Walk-In Closet(s)
Heating Central, Electric, Forced Air, Heat Pump, Propane
Cooling Heat Pump, Zoned
Flooring Wood
Fireplaces Type Wood Burning, Other - See Remarks
Fireplace true
Appliance Dishwasher, Dryer, Electric Oven, Electric Range, Electric Water Heater, Exhaust Fan, Gas Oven, Gas Range, Refrigerator, Washer
Exterior
Garage Spaces 4.0
Community Features None
Waterfront Description None
View Winter
Roof Type Metal
Parking Type Basement, Attached Garage, Garage Door Opener
Garage true
Building
Lot Description Open Lot, Private, Rolling Slope, Wooded
Foundation Slab
Sewer Septic Installed
Water Well
Architectural Style Cabin, Rustic
Level or Stories One and One Half
Structure Type Concrete Block,Log
New Construction false
Schools
Elementary Schools Fairview
Middle Schools Fairview
High Schools Smokey Mountain
Others
Acceptable Financing Cash, Conventional, FHA, USDA Loan, VA Loan
Listing Terms Cash, Conventional, FHA, USDA Loan, VA Loan
Special Listing Condition None
Read Less Info
Want to know what your home might be worth? Contact us for a FREE valuation!

Our team is ready to help you sell your home for the highest possible price ASAP
© 2024 Listings courtesy of Canopy MLS as distributed by MLS GRID. All Rights Reserved.
Bought with Non Member • MLS Administration

Helping make real estate simple, fun and stress-free!







