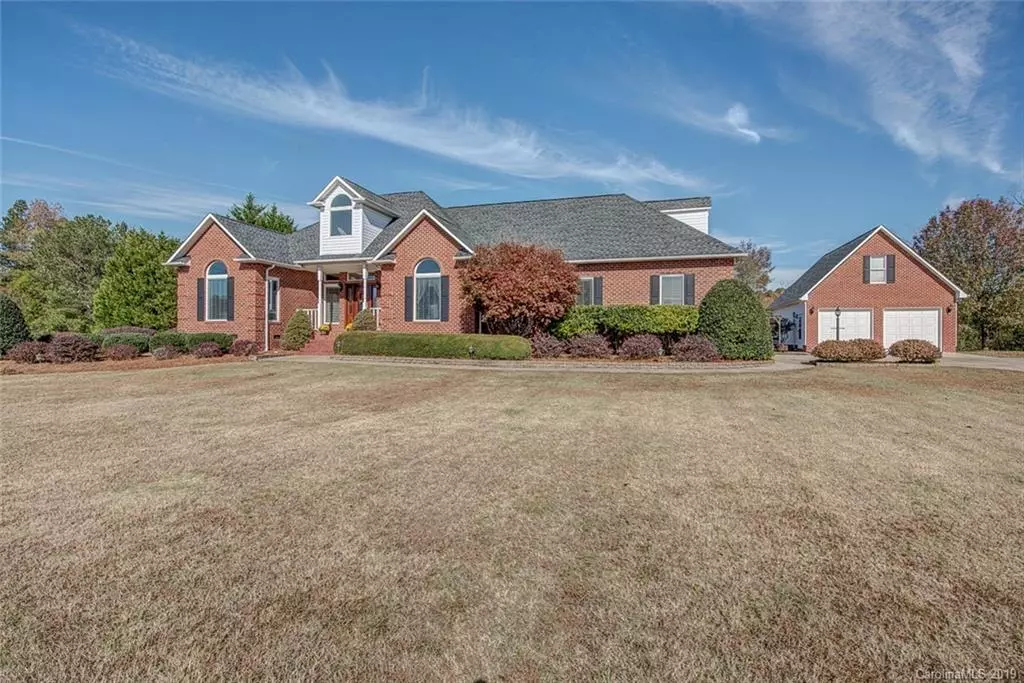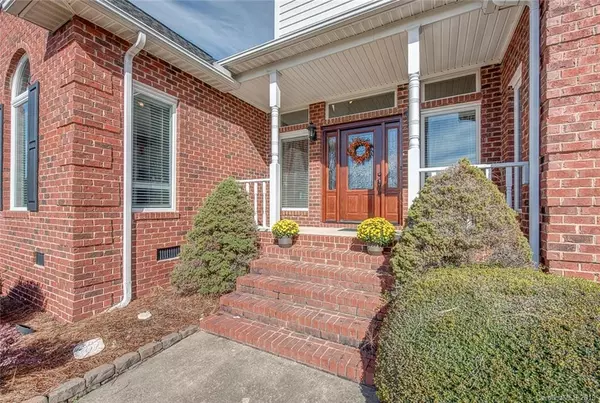$407,500
$440,000
7.4%For more information regarding the value of a property, please contact us for a free consultation.
3 Beds
2 Baths
2,805 SqFt
SOLD DATE : 04/25/2019
Key Details
Sold Price $407,500
Property Type Single Family Home
Sub Type Single Family Residence
Listing Status Sold
Purchase Type For Sale
Square Footage 2,805 sqft
Price per Sqft $145
MLS Listing ID 3451789
Sold Date 04/25/19
Style Transitional
Bedrooms 3
Full Baths 2
Year Built 1998
Lot Size 3.930 Acres
Acres 3.93
Property Description
WOW!! This extremely well-built home has it all! Great entertaining space with a formal dining room, vaulted great room with gas fireplace, and serene screened-in back porch. Gorgeous granite kitchen with stainless steel appliances. Upstairs includes an office space and theatre area with surround sound. Anderson casement windows and sliding doors throughout. Lots of time will be spent outside using the 3.93 acres and the above ground swimming pool with deck. The detached 2 car garage/workshop has a room above for additional living space. Outbuilding and two sheds will convey. Let this home wow you with curb appeal as it exhibits professional landscaping and uplighting. Quiet and peaceful dead-end street with local traffic only. Award-winning Clover schools and low SC taxes within minutes of schools, restaurants, and shopping. 13 month CHW Home Warranty included. This one is a must-see!!
Location
State SC
County York
Interior
Interior Features Attic Stairs Pulldown, Attic Walk In, Built Ins, Cathedral Ceiling(s), Garage Shop, Garden Tub, Pantry, Split Bedroom, Tray Ceiling, Walk-In Closet(s), Other
Heating Central, Heat Pump
Flooring Carpet, Wood
Fireplaces Type Great Room
Fireplace true
Appliance Cable Prewire, Ceiling Fan(s), Convection Oven, Electric Cooktop, Dishwasher, Electric Dryer Hookup, Exhaust Fan, Gas Dryer Hookup, Microwave, Refrigerator, Security System, Surround Sound
Exterior
Exterior Feature Deck, Fire Pit, Above Ground Pool, Tractor Shed, Workshop, Other
Parking Type Attached Garage, Detached, Driveway, Garage - 4+ Car, Side Load Garage
Building
Lot Description Level, Paved, Wooded
Building Description Shingle Siding,Vinyl Siding, 1.5 Story
Foundation Crawl Space
Sewer Septic Installed
Water Well
Architectural Style Transitional
Structure Type Shingle Siding,Vinyl Siding
New Construction false
Schools
Elementary Schools Larne
Middle Schools Clover
High Schools Clover
Others
Acceptable Financing Cash, Conventional, FHA, VA Loan
Listing Terms Cash, Conventional, FHA, VA Loan
Special Listing Condition None
Read Less Info
Want to know what your home might be worth? Contact us for a FREE valuation!

Our team is ready to help you sell your home for the highest possible price ASAP
© 2024 Listings courtesy of Canopy MLS as distributed by MLS GRID. All Rights Reserved.
Bought with Non Member • MLS Administration

Helping make real estate simple, fun and stress-free!







