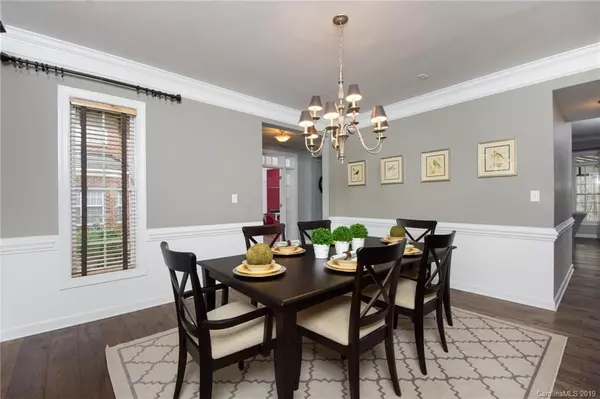$450,000
$450,000
For more information regarding the value of a property, please contact us for a free consultation.
4 Beds
4 Baths
4,132 SqFt
SOLD DATE : 03/21/2019
Key Details
Sold Price $450,000
Property Type Single Family Home
Sub Type Single Family Residence
Listing Status Sold
Purchase Type For Sale
Square Footage 4,132 sqft
Price per Sqft $108
Subdivision Barrington
MLS Listing ID 3467764
Sold Date 03/21/19
Style Transitional
Bedrooms 4
Full Baths 3
Half Baths 1
HOA Fees $70/qua
HOA Y/N 1
Year Built 2006
Lot Size 10,018 Sqft
Acres 0.23
Lot Dimensions 71X36X70X55
Property Description
Beautiful, turn key home in the desirable Barrington subdivision. You will not find another home like it in this neighborhood. All brick, cul de sac location that provides an abundance of privacy. Stunning open floorplan with new wide plank, hand scraped hardwoods throughout first floor. Gourmet kitchen w/white cabinetry, subway tile backsplash, large island, ss steel appliances and granite counters. Large breakfast area overlooks the private, fenced yard. Kitchen opens to the oversized great room w/see thru fireplace and floor to ceiling windows. Warm and quaint sitting room is located just off the great room… perfect also as a playroom. 2nd floor master suite w/3 additional bedrooms, walk up bonus and laundry. Huge custom covered porch and patio in the backyard great for entertaining! 3 car tandem garage…..this home has it all! Award winning Marvin Ridge Schools!
Location
State NC
County Union
Interior
Interior Features Breakfast Bar, Garden Tub, Kitchen Island, Open Floorplan, Walk-In Closet(s)
Heating Central, Heat Pump
Flooring Carpet, Tile, Wood
Fireplaces Type Gas Log, Great Room, See Through
Appliance Cable Prewire, Ceiling Fan(s), Electric Cooktop, Disposal, Exhaust Fan, Microwave, Wall Oven
Exterior
Parking Type Driveway, Garage - 3 Car
Building
Lot Description Cul-De-Sac, Wooded
Foundation Slab
Builder Name Shea Homes
Sewer County Sewer
Water County Water
Architectural Style Transitional
New Construction false
Schools
Elementary Schools Sandy Ridge
Middle Schools Marvin Ridge
High Schools Marvin Ridge
Others
HOA Name Henderson
Acceptable Financing Cash, Conventional, FHA, VA Loan
Listing Terms Cash, Conventional, FHA, VA Loan
Special Listing Condition None
Read Less Info
Want to know what your home might be worth? Contact us for a FREE valuation!

Our team is ready to help you sell your home for the highest possible price ASAP
© 2024 Listings courtesy of Canopy MLS as distributed by MLS GRID. All Rights Reserved.
Bought with Kim Majhi • Keller Williams University City

Helping make real estate simple, fun and stress-free!







