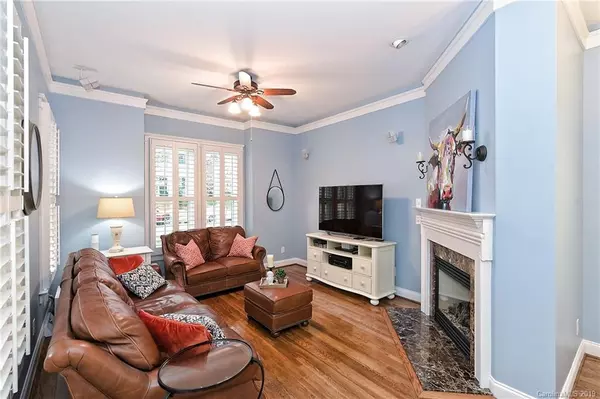$442,000
$445,000
0.7%For more information regarding the value of a property, please contact us for a free consultation.
3 Beds
4 Baths
2,364 SqFt
SOLD DATE : 03/01/2019
Key Details
Sold Price $442,000
Property Type Single Family Home
Sub Type Single Family Residence
Listing Status Sold
Purchase Type For Sale
Square Footage 2,364 sqft
Price per Sqft $186
Subdivision Baxter Village
MLS Listing ID 3413958
Sold Date 03/01/19
Style Cottage/Bungalow
Bedrooms 3
Full Baths 3
Half Baths 1
Year Built 2003
Lot Size 7,840 Sqft
Acres 0.18
Lot Dimensions 45x155x64x147
Property Description
Immaculate Baxter Village home that sits on a cul-de-sac & has been maintained to perfection! Nothing left to do but move in! Sweet Southern Side Porch that is perfect for relaxing! Two Master Suites, one on the main level & one upstairs. Very unique floorplan in Baxter Village! Beautiful hardwoods flow throughout main level. Upstairs has two generously sized bedrooms plus two additional full baths! Upstairs loft that's perfect for an office/game room. This home has large closets & superior storage space! Wood plantation shutters throughout. Maintenance free Screened Porch on back of home that was designed & built by Archadeck. Eze-Breeze sliding panel windows, ceiling fans & Trex flooring! Superior landscaping with paver patio. Generous sized lot that is hard to find in Baxter! Within walking distance to Baxter town center. HVAC & all new ductwork-2013, Hot water tank-2018, New hot & cold water pipes-2018, new windows-2015! So many extras, you will have to see this home to believe it!
Location
State SC
County York
Interior
Interior Features Attic Stairs Pulldown, Breakfast Bar, Cable Available, Garden Tub, Open Floorplan, Pantry, Walk-In Closet(s), Window Treatments
Heating Central, Heat Pump, Heat Pump, Humidifier, Multizone A/C, Zoned, Natural Gas
Flooring Carpet, Tile, Wood
Fireplaces Type Family Room
Fireplace true
Appliance Cable Prewire, Ceiling Fan(s), Convection Oven, Dishwasher, Disposal, Dual Flush Toilets, Plumbed For Ice Maker, Microwave, Natural Gas
Exterior
Exterior Feature Fence, In-Ground Irrigation
Community Features Clubhouse, Fitness Center, Playground, Pool, Recreation Area, Sidewalks, Walking Trails
Parking Type Detached, Garage - 2 Car, On Street
Building
Lot Description Cul-De-Sac, Level
Building Description Fiber Cement, 2 Story
Foundation Crawl Space
Builder Name Saussy Burbank
Sewer Public Sewer
Water Public
Architectural Style Cottage/Bungalow
Structure Type Fiber Cement
New Construction false
Schools
Elementary Schools Orchard Park
Middle Schools Pleasant Knoll
High Schools Fort Mill
Others
HOA Name Kuester
Acceptable Financing Cash, Conventional, VA Loan
Listing Terms Cash, Conventional, VA Loan
Special Listing Condition None
Read Less Info
Want to know what your home might be worth? Contact us for a FREE valuation!

Our team is ready to help you sell your home for the highest possible price ASAP
© 2024 Listings courtesy of Canopy MLS as distributed by MLS GRID. All Rights Reserved.
Bought with Jill Alcala • Allen Tate Lake Wylie

Helping make real estate simple, fun and stress-free!







