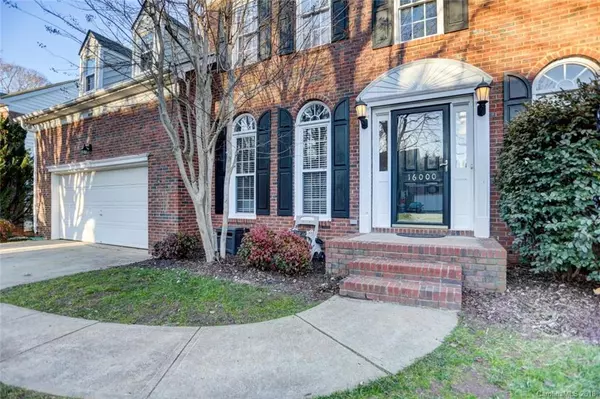$310,000
$314,900
1.6%For more information regarding the value of a property, please contact us for a free consultation.
3 Beds
3 Baths
2,690 SqFt
SOLD DATE : 03/25/2019
Key Details
Sold Price $310,000
Property Type Single Family Home
Sub Type Single Family Residence
Listing Status Sold
Purchase Type For Sale
Square Footage 2,690 sqft
Price per Sqft $115
Subdivision Wynfield Forest
MLS Listing ID 3453797
Sold Date 03/25/19
Style Traditional
Bedrooms 3
Full Baths 3
HOA Fees $33
HOA Y/N 1
Year Built 1995
Lot Size 0.360 Acres
Acres 0.36
Property Description
PRICED TO SELL!! One of the largest lots in popular Wynfield Forest -- this home has an AMAZING, private and fenced backyard with mature trees. The huge multi-level deck is great for entertaining. BRAND NEW FLOORING --Luxury Vinyl Plank downstairs and new carpet upstairs. Private office on the main level could be converted to 4th bedroom. Formal dining and living room combo. Gas fireplace in 2 story great room. Upstairs bonus room/loft overlooks great room and has 3 cubby rooms for play or storage. Terrific location close to Birkdale Shopping and Golf Course. Top rated Schools. New Roof (2012), New AC Units (2016), New Windows (2018). Move in ready!
Location
State NC
County Mecklenburg
Interior
Interior Features Kitchen Island, Skylight(s), Vaulted Ceiling, Walk-In Closet(s)
Heating Central
Flooring Carpet, Tile, Tile, Wood
Fireplaces Type Ventless, Great Room
Fireplace true
Appliance Cable Prewire, Ceiling Fan(s), Convection Oven, Dishwasher, Disposal, Exhaust Fan, Plumbed For Ice Maker, Microwave, Security System
Exterior
Exterior Feature Deck, Fence, Fire Pit, In-Ground Irrigation
Community Features Clubhouse, Playground, Pond, Recreation Area, Walking Trails
Parking Type Attached Garage, Garage - 2 Car, Garage Door Opener, Keypad Entry, Parking Space - 3
Building
Building Description Vinyl Siding, 2 Story
Foundation Crawl Space
Sewer Public Sewer
Water Public
Architectural Style Traditional
Structure Type Vinyl Siding
New Construction false
Schools
Elementary Schools Grand Oak
Middle Schools Francis Bradley
High Schools Hopewell
Others
HOA Name Hawthorne Mgmt
Acceptable Financing Cash, Conventional, FHA, VA Loan
Listing Terms Cash, Conventional, FHA, VA Loan
Special Listing Condition None
Read Less Info
Want to know what your home might be worth? Contact us for a FREE valuation!

Our team is ready to help you sell your home for the highest possible price ASAP
© 2024 Listings courtesy of Canopy MLS as distributed by MLS GRID. All Rights Reserved.
Bought with Rob Bilbro • EXP REALTY LLC

Helping make real estate simple, fun and stress-free!







