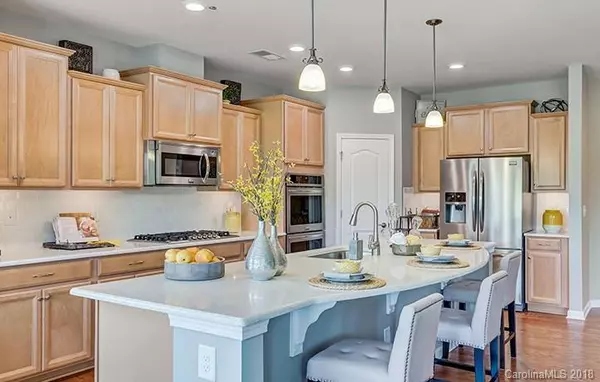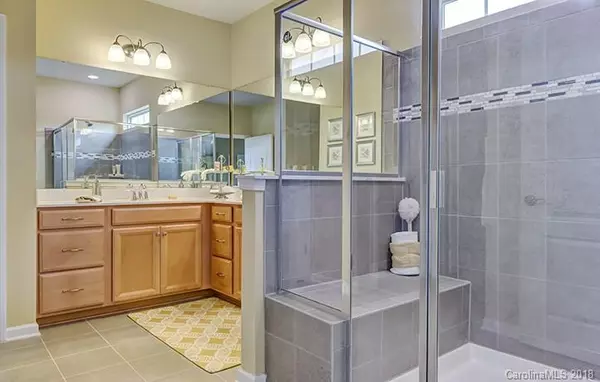$300,000
$311,689
3.8%For more information regarding the value of a property, please contact us for a free consultation.
3 Beds
3 Baths
2,178 SqFt
SOLD DATE : 05/22/2019
Key Details
Sold Price $300,000
Property Type Single Family Home
Sub Type Single Family Residence
Listing Status Sold
Purchase Type For Sale
Square Footage 2,178 sqft
Price per Sqft $137
Subdivision Summerhouse
MLS Listing ID 3445282
Sold Date 05/22/19
Style Ranch
Bedrooms 3
Full Baths 2
Half Baths 1
HOA Fees $83/qua
HOA Y/N 1
Year Built 2018
Lot Size 0.261 Acres
Acres 0.261
Lot Dimensions 60x158
Property Description
Popular 3 bed/2.5 bath Dover home located on a cul de sac walking distance to the community pool. The oversized owner's suite in this ranch home includes a deluxe bathroom shower with seat, large walk-in closet, sitting room & private screened porch off the master bedroom. Great room extension is perfect for entertaining open to the gourmet kitchen which offers double wall ovens and 5 burner gas cook top along with single bowl kitchen sink. Refrigerator and blinds throughout are included. Outdoor living includes paver patio and grilling island. Our homes come with whole home connectivity which gives you 0 dead spots, Alexa to turn on lights/T.V./Music on your Sonos speaker. Wireless thermostat and doorlock and ring doorbell ALL INCLUDED! Summerhouse in the heart of Lake Wylie, convenient to shopping, dining and Lake Wylie, this community offers walking trails, pond, clubhouse, two separate resident's Club pools, boat launch access to the lake & sidewalks on both sides of the street.
Location
State SC
County York
Interior
Interior Features Attic Stairs Pulldown, Cable Available, Kitchen Island, Open Floorplan, Pantry, Split Bedroom, Walk-In Closet(s), Window Treatments
Heating ENERGY STAR Qualified Equipment, Fresh Air Ventilation, Multizone A/C, Zoned
Flooring Carpet, Tile, Vinyl
Fireplaces Type Great Room
Fireplace true
Appliance Cable Prewire, CO Detector, Gas Cooktop, ENERGY STAR Qualified Dishwasher, Double Oven, Exhaust Fan, Plumbed For Ice Maker, Microwave, Natural Gas, Network Ready, Refrigerator, Wall Oven
Exterior
Community Features Clubhouse, Pond, Outdoor Pool, Sidewalks, Street Lights, Walking Trails
Roof Type Shingle
Parking Type Garage - 2 Car, Parking Space - 2
Building
Lot Description Cul-De-Sac
Building Description Fiber Cement,Stone Veneer, 1 Story
Foundation Slab
Sewer County Sewer
Water County Water
Architectural Style Ranch
Structure Type Fiber Cement,Stone Veneer
New Construction true
Schools
Elementary Schools Crowders Creek
Middle Schools Oakridge
High Schools Clover
Others
HOA Name First Service Residential
Acceptable Financing Cash, Conventional, FHA, USDA Loan, VA Loan
Listing Terms Cash, Conventional, FHA, USDA Loan, VA Loan
Special Listing Condition None
Read Less Info
Want to know what your home might be worth? Contact us for a FREE valuation!

Our team is ready to help you sell your home for the highest possible price ASAP
© 2024 Listings courtesy of Canopy MLS as distributed by MLS GRID. All Rights Reserved.
Bought with Diana Borg • Great Homes of the Carolinas

Helping make real estate simple, fun and stress-free!







