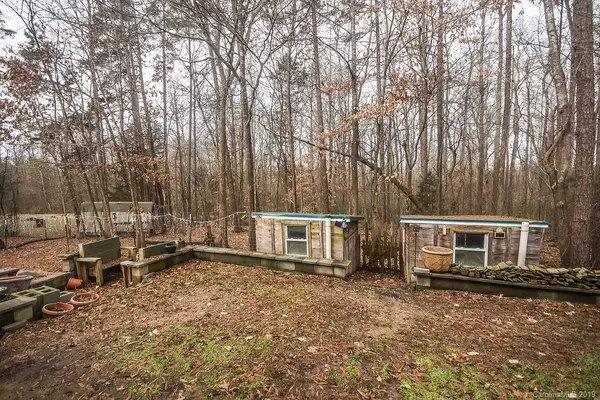$338,500
$338,500
For more information regarding the value of a property, please contact us for a free consultation.
3 Beds
4 Baths
3,238 SqFt
SOLD DATE : 02/28/2019
Key Details
Sold Price $338,500
Property Type Single Family Home
Sub Type Single Family Residence
Listing Status Sold
Purchase Type For Sale
Square Footage 3,238 sqft
Price per Sqft $104
Subdivision Birtwick Park
MLS Listing ID 3461451
Sold Date 02/28/19
Style European,Farmhouse,Transitional
Bedrooms 3
Full Baths 3
Half Baths 1
HOA Fees $8/ann
HOA Y/N 1
Year Built 2000
Lot Size 1.860 Acres
Acres 1.86
Lot Dimensions 216 x 334
Property Description
The perfect balance between luxurious living and a functional relaxing retreat, this fabulous former builder's model home offers "a little bit of country" along with "a little rock-n-roll." Located conveniently in Rowan County, just a mile or two north of the Cabarrus County line and just minutes off of I-85, you'll love the European Farmhouse feel this property offers along with its modern luxury. Breathtaking two story foyer adorned with wrought iron railings on the staircase and a stunning crystal chandelier. The formal rooms/office off of the foyer are graced with custom hardwood flooring, heavy moldings, and yet another gorgeous chandelier in the dining room. The great room features one of 3 custom yet cozy fireplaces. An inviting outdoor deck space, includes a deluxe Hot Springs Spa that comfortably seats 6. Your private rear yard features a functional, fenced, ready-to-use chicken coop or small livestock area as well as a cute open pasture. Perfect for a potential horse ring.
Location
State NC
County Rowan
Interior
Interior Features Attic Other, Garden Tub, Open Floorplan, Walk-In Closet(s)
Heating Central, Multizone A/C, Zoned, Propane
Flooring Carpet
Fireplaces Type Gas Log, Great Room, Other
Fireplace true
Appliance Dishwasher, Propane Cooktop
Exterior
Exterior Feature Deck, Hot Tub, Other
Parking Type Attached Garage, Driveway, Garage - 2 Car, Parking Space - 2, Side Load Garage
Building
Lot Description Rolling Slope, Wooded
Building Description Stucco,Stone, 2 Story
Foundation Crawl Space
Sewer Septic Installed
Water Well
Architectural Style European, Farmhouse, Transitional
Structure Type Stucco,Stone
New Construction false
Schools
Elementary Schools Shive
Middle Schools China Grove
High Schools Jesse Carson
Others
HOA Name Amy Daniels
Acceptable Financing Cash, Conventional, VA Loan
Listing Terms Cash, Conventional, VA Loan
Special Listing Condition None
Read Less Info
Want to know what your home might be worth? Contact us for a FREE valuation!

Our team is ready to help you sell your home for the highest possible price ASAP
© 2024 Listings courtesy of Canopy MLS as distributed by MLS GRID. All Rights Reserved.
Bought with Amanda Chavis • Keller Williams Lake Norman

Helping make real estate simple, fun and stress-free!







