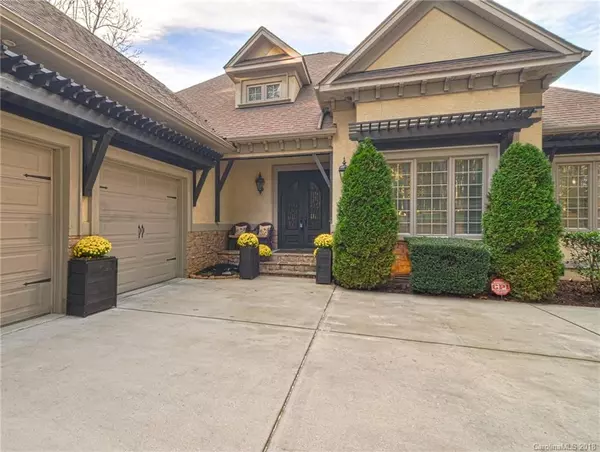$448,000
$460,000
2.6%For more information regarding the value of a property, please contact us for a free consultation.
4 Beds
4 Baths
2,901 SqFt
SOLD DATE : 01/03/2019
Key Details
Sold Price $448,000
Property Type Single Family Home
Sub Type Single Family Residence
Listing Status Sold
Purchase Type For Sale
Square Footage 2,901 sqft
Price per Sqft $154
Subdivision Pebble Bay
MLS Listing ID 3453780
Sold Date 01/03/19
Style Transitional
Bedrooms 4
Full Baths 3
Half Baths 1
HOA Fees $109/ann
HOA Y/N 1
Year Built 2007
Lot Size 1.380 Acres
Acres 1.38
Lot Dimensions 128x364x214x353
Property Description
STUNNING CUSTOM HOME! Situated on 1.4 Acres in Prestigous Pebble Bay, This Beauty Features Dramatic 2 Story Foyer, Open Floorplan w/Beautiful Hardwoods, Extensive Molding and Lots of Natural Lighting Throughout! Formal Dining Room w/ 14 Ft Ceiling and Great Room w/ Beautiful Vaulted Ceiling, Stone Fireplace and Custom Built Ins. Gourmet kitchen w/Tons of Upgrades and Extra Cabinets, Sunny Breakfast Area w/ Beautiful Bay Window. Master Suite Features Unique Architectural Ceiling, Double Closets and Luxurious Bath w/Walk In Shower and Garden Tub. Spacious Secondary BRs, Large Loft/Bonus w/ Bay Window and AMAZING STORAGE! Fourth Bedroom/Flex space & Full Bath Up. Wonderful Screened Porch w/Vaulted Ceiling, Deck and Separate Private Patio Provide Great Outdoor Entertaining Space. Beautiful Serene Backyard w/Cozy Firepit Area Backs to Woods and Trees, Full Inground Irrigation and Encapsulated Crawlspace! House is Immaculate and Shows Like a Model! Community Boat Ramp & Day Slips Available.
Location
State NC
County Catawba
Interior
Interior Features Attic Stairs Pulldown, Attic Walk In, Garden Tub, Open Floorplan, Pantry, Split Bedroom, Vaulted Ceiling, Walk-In Closet(s), Window Treatments
Heating Heat Pump, Heat Pump, Multizone A/C, Zoned
Flooring Tile, Wood
Fireplaces Type Gas Log, Great Room, Propane
Fireplace true
Appliance Cable Prewire, Ceiling Fan(s), CO Detector, Gas Cooktop, Dishwasher, Disposal, Electric Dryer Hookup, Plumbed For Ice Maker, Microwave, Security System, Self Cleaning Oven, Surround Sound, Wall Oven
Exterior
Exterior Feature Deck, Fire Pit, In-Ground Irrigation
Community Features Gated, Lake, Street Lights
Parking Type Attached Garage, Garage - 3 Car, Garage Door Opener, Keypad Entry, Side Load Garage
Building
Lot Description Corner Lot, Level, Wooded, Wooded
Building Description Stucco,Stone, 1.5 Story
Foundation Crawl Space
Sewer Septic Installed
Water Community Well
Architectural Style Transitional
Structure Type Stucco,Stone
New Construction false
Schools
Elementary Schools Sherrills Ford
Middle Schools Mills Creek
High Schools Bandys
Others
HOA Name AMS
Acceptable Financing Cash, Conventional, VA Loan
Listing Terms Cash, Conventional, VA Loan
Special Listing Condition None
Read Less Info
Want to know what your home might be worth? Contact us for a FREE valuation!

Our team is ready to help you sell your home for the highest possible price ASAP
© 2024 Listings courtesy of Canopy MLS as distributed by MLS GRID. All Rights Reserved.
Bought with Non Member • MLS Administration

Helping make real estate simple, fun and stress-free!







