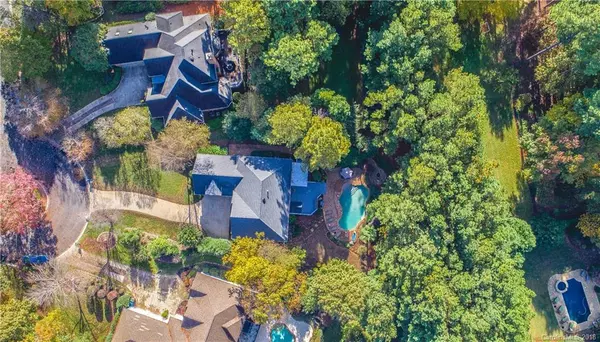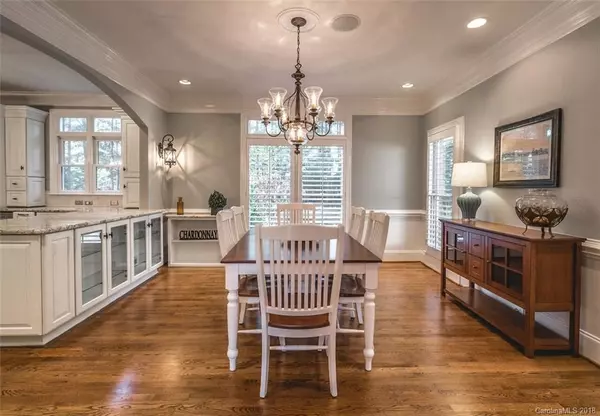$740,000
$775,000
4.5%For more information regarding the value of a property, please contact us for a free consultation.
4 Beds
4 Baths
3,593 SqFt
SOLD DATE : 01/14/2019
Key Details
Sold Price $740,000
Property Type Single Family Home
Sub Type Single Family Residence
Listing Status Sold
Purchase Type For Sale
Square Footage 3,593 sqft
Price per Sqft $205
Subdivision The Peninsula
MLS Listing ID 3449350
Sold Date 01/14/19
Style Transitional
Bedrooms 4
Full Baths 3
Half Baths 1
HOA Fees $50
HOA Y/N 1
Year Built 1998
Lot Size 0.460 Acres
Acres 0.46
Lot Dimensions 43x234x144x209
Property Description
Come home to a lush backyard retreat plus a designer pool with waterfalls. Separate hot tub. The exceptional kitchen has everything a chef would want including a Thermador range, double ovens, microwave/convection oven, warming drawer, refrigerator with separate freezer, and a built-in Cappuccino maker. Many architectural details. Updated lighting. Hardwood floors and plantation shutters throughout first floor. The spacious master suite has dual closets and a trey ceiling. Laundry up and down. 4 bedrooms plus an oversized bonus room. One secondary bedroom has a loft that makes a great hide away. New in 2018: paint, roof with 25 yr. architectural shingles, and water heater. Located on a fenced private cul-de-sac lot in The Peninsula. Separate memberships available to The Peninsula Club and Yacht Club for additional fees. Enjoy all the amenities of the Lake Norman life style in this stately updated home!
Location
State NC
County Mecklenburg
Interior
Interior Features Attic Stairs Pulldown, Built Ins, Garden Tub, Kitchen Island, Open Floorplan, Pantry, Tray Ceiling, Walk-In Closet(s), Wet Bar, Whirlpool
Heating Central, Multizone A/C, Zoned
Flooring Carpet, Tile, Wood
Fireplaces Type Great Room, Gas
Fireplace true
Appliance Cable Prewire, Ceiling Fan(s), Gas Cooktop, Dishwasher, Disposal, Double Oven, Freezer, Plumbed For Ice Maker, Microwave, Refrigerator, Security System, Self Cleaning Oven, Trash Compactor, Warming Drawer, Other
Exterior
Exterior Feature Deck, Fence, Hot Tub, In-Ground Irrigation, In Ground Pool
Community Features Clubhouse, Fitness Center, Golf, Lake, Playground, Pool, Recreation Area, Tennis Court(s)
Parking Type Attached Garage, Garage - 2 Car, Garage Door Opener
Building
Lot Description Cul-De-Sac, Private
Foundation Crawl Space
Sewer Public Sewer
Water Public
Architectural Style Transitional
New Construction false
Schools
Elementary Schools Unspecified
Middle Schools Unspecified
High Schools Unspecified
Others
HOA Name Hawthorne
Acceptable Financing Cash, Conventional
Listing Terms Cash, Conventional
Special Listing Condition None
Read Less Info
Want to know what your home might be worth? Contact us for a FREE valuation!

Our team is ready to help you sell your home for the highest possible price ASAP
© 2024 Listings courtesy of Canopy MLS as distributed by MLS GRID. All Rights Reserved.
Bought with Jennifer Stewart • Allen Tate Lake Norman

Helping make real estate simple, fun and stress-free!







