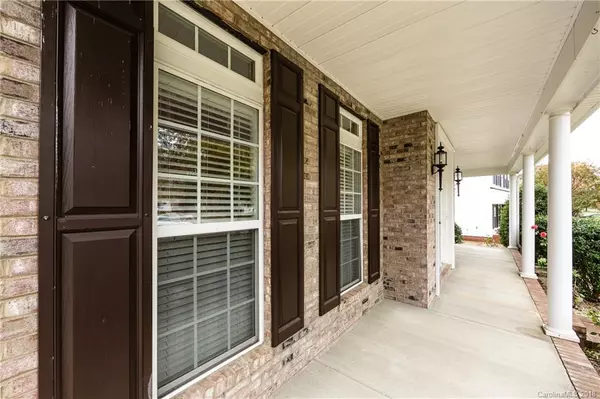$393,000
$425,000
7.5%For more information regarding the value of a property, please contact us for a free consultation.
4 Beds
4 Baths
3,225 SqFt
SOLD DATE : 01/11/2019
Key Details
Sold Price $393,000
Property Type Single Family Home
Sub Type Single Family Residence
Listing Status Sold
Purchase Type For Sale
Square Footage 3,225 sqft
Price per Sqft $121
Subdivision Greylock
MLS Listing ID 3445230
Sold Date 01/11/19
Style Traditional
Bedrooms 4
Full Baths 3
Half Baths 1
HOA Fees $18/ann
HOA Y/N 1
Year Built 2007
Lot Size 0.280 Acres
Acres 0.28
Lot Dimensions 65x160x88x166
Property Description
Do you need space? This is the home to see - with a full, unfinished basement of 1738 sf to use however you want.
Not to mention the 3225 sf on the first & second floors! New carpeting in Bedrooms, LR & DR, Office and Great Room. Large Kitchen with granite counters, island, SS microwave, wall oven & dishwasher, pull out shelves in cabinets, walk-in pantry. Kitchen open to Great Room with cathedral ceiling and open to huge Breakfast Rm. Separate Office with french doors. Also a Butlers pantry. Upper floor offers 4 good sized Bedrooms. Master BR has 2 walk-in closets, ensuite Bath with dual vanities, soaking tub and separate walk-in shower. Covered front porch, fenced yard, back deck and a great location with easy access to I-485 make this ideal.
Location
State NC
County Mecklenburg
Interior
Interior Features Attic Stairs Pulldown, Breakfast Bar, Cathedral Ceiling(s), Garden Tub, Kitchen Island, Pantry, Tray Ceiling, Walk-In Closet(s)
Heating Central, Heat Pump
Flooring Carpet, Tile, Wood
Fireplaces Type Great Room
Fireplace true
Appliance Ceiling Fan(s), Electric Cooktop, Dishwasher, Disposal, Microwave, Refrigerator, Wall Oven
Exterior
Exterior Feature Deck, Fence
Community Features Walking Trails
Parking Type Attached Garage, Garage - 2 Car
Building
Lot Description Level
Building Description Vinyl Siding, 2 Story/Basement
Foundation Basement
Sewer Public Sewer
Water Public
Architectural Style Traditional
Structure Type Vinyl Siding
New Construction false
Schools
Elementary Schools Matthews
Middle Schools Crestdale
High Schools Butler
Others
HOA Name Hawthorne Management
Acceptable Financing Cash, Conventional, FHA, VA Loan
Listing Terms Cash, Conventional, FHA, VA Loan
Special Listing Condition None
Read Less Info
Want to know what your home might be worth? Contact us for a FREE valuation!

Our team is ready to help you sell your home for the highest possible price ASAP
© 2024 Listings courtesy of Canopy MLS as distributed by MLS GRID. All Rights Reserved.
Bought with Christina Kalyakin • Keller Williams Ballantyne Area

Helping make real estate simple, fun and stress-free!







