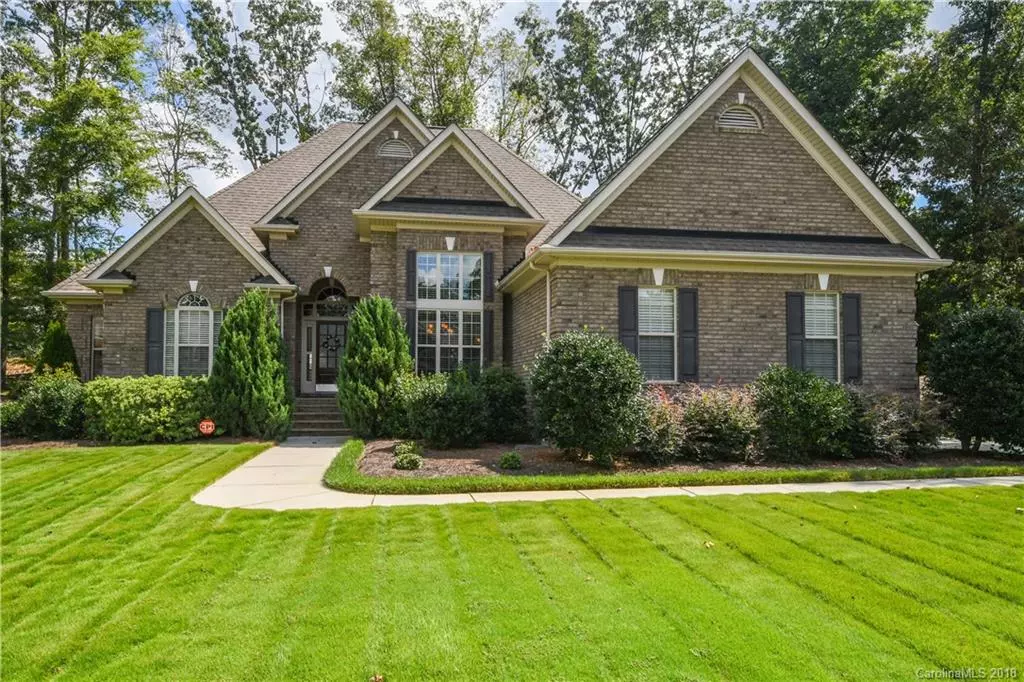$338,500
$359,000
5.7%For more information regarding the value of a property, please contact us for a free consultation.
3 Beds
3 Baths
2,237 SqFt
SOLD DATE : 01/30/2019
Key Details
Sold Price $338,500
Property Type Single Family Home
Sub Type Single Family Residence
Listing Status Sold
Purchase Type For Sale
Square Footage 2,237 sqft
Price per Sqft $151
Subdivision Chestnut Place
MLS Listing ID 3446884
Sold Date 01/30/19
Style Transitional
Bedrooms 3
Full Baths 2
Half Baths 1
HOA Fees $50/ann
HOA Y/N 1
Year Built 2007
Lot Size 0.380 Acres
Acres 0.38
Lot Dimensions 85 x 185 x 105 x 171
Property Description
Absolutely Stunning Full Brick Ranch in Sought-After Matthews Location! This Impeccably Maintained Home will WOW you with attention to detail! Granite Counters, 42" Maple Cabinets, Stainless Steel Appliances + Bar Counter & Breakfast Bay! Hardwood Floors, Crown & Picture Moldings! Other Fine Details - Upgraded Lighting & Ceiling Fans, Custom Window Treatments, Wainscoting & Tray Ceilings. Intricate Sound System & Security System! Huge Owner's Retreat w/Awesome Bathroom & Walk In Closet has Cedar Lined Floor! Oversized Side Load Garage with Shelving. This home is truly in perfect, Move-In Condition & shows how well the seller has taken care of it! Convenient to Shops/Dining! Don't miss out on this fabulous opportunity!
Location
State NC
County Union
Interior
Interior Features Cathedral Ceiling(s), Open Floorplan, Split Bedroom, Walk-In Closet(s), Window Treatments
Heating Central
Flooring Carpet, Tile, Wood
Fireplaces Type Gas Log, Great Room
Fireplace true
Appliance Cable Prewire, Ceiling Fan(s), CO Detector, Dishwasher, Disposal, Electric Dryer Hookup, Plumbed For Ice Maker, Microwave, Network Ready, Refrigerator, Security System, Surround Sound
Exterior
Community Features Pool
Parking Type Garage - 2 Car, Side Load Garage
Building
Foundation Crawl Space
Builder Name The Williams Company
Sewer County Sewer
Water County Water
Architectural Style Transitional
New Construction false
Schools
Elementary Schools Indian Trail
Middle Schools Sun Valley
High Schools Sun Valley
Others
HOA Name Superior
Acceptable Financing Cash, Conventional
Listing Terms Cash, Conventional
Special Listing Condition None
Read Less Info
Want to know what your home might be worth? Contact us for a FREE valuation!

Our team is ready to help you sell your home for the highest possible price ASAP
© 2024 Listings courtesy of Canopy MLS as distributed by MLS GRID. All Rights Reserved.
Bought with Joe Topp • ProStead Realty

Helping make real estate simple, fun and stress-free!







