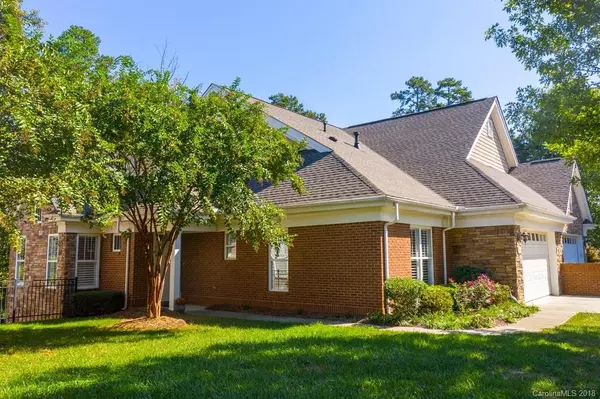$360,000
$369,000
2.4%For more information regarding the value of a property, please contact us for a free consultation.
4 Beds
3 Baths
3,458 SqFt
SOLD DATE : 02/05/2019
Key Details
Sold Price $360,000
Property Type Condo
Sub Type Condo/Townhouse
Listing Status Sold
Purchase Type For Sale
Square Footage 3,458 sqft
Price per Sqft $104
Subdivision Bella Sera Villas
MLS Listing ID 3432626
Sold Date 02/05/19
Style Transitional
Bedrooms 4
Full Baths 3
HOA Fees $310/mo
HOA Y/N 1
Year Built 2006
Lot Size 4,791 Sqft
Acres 0.11
Lot Dimensions 55x86x55x86
Property Description
Pristine home, end unit that was a previous model.Maintenance free living at it's best.Open floor plan w/gleaming hardwood floors.Spacious great room w/vaulted ceilings, bright sunroom and office w/french doors. Chefs kitchen w/granite countertops, SS appliances and 42" solid wood cabinets.Oversized Master Bedroom, MB w/dual sinks, garden tub, & large walk in closet. Treehouse living, all rooms on the back of the house overlook a heavily wooded lot.Plantation shutters throughout the main level. House has fresh neutral paint & new Stainmaster carpeting on the main level.The lower level has third & possible 4th bedroom w/ private bathroom & is great for a guest room,in law quarters or live in help. Pre-Inspected & repairs made.Just minutes to shopping,entertainment & hospital.Community is partially gated so no through traffic.Beautiful clubhouse w/ pool, pond & walking trails throughout the community. HOA takes care of exterior maintenance. Price reflects 10K in carpeting & fresh paint.
Location
State NC
County Mecklenburg
Building/Complex Name Bella Sera Villas
Interior
Interior Features Attic Stairs Pulldown, Cable Available, Open Floorplan, Pantry, Split Bedroom, Vaulted Ceiling, Walk-In Closet(s), Window Treatments
Heating Central, Humidifier, Multizone A/C, Zoned
Flooring Carpet, Tile, Wood
Fireplaces Type Gas Log, Great Room
Fireplace true
Appliance Cable Prewire, Ceiling Fan(s), CO Detector, Dishwasher, Disposal, Electric Dryer Hookup, Exhaust Fan, Plumbed For Ice Maker, Microwave, Self Cleaning Oven, Warming Drawer
Exterior
Exterior Feature Lawn Maintenance
Community Features Clubhouse, Lake, Pond, Pool, Putting Green, Walking Trails
Parking Type Attached Garage, Driveway, Garage - 2 Car, Garage Door Opener, Keypad Entry, Parking Space - 2
Building
Lot Description End Unit, Creek/Stream, Wooded, Wooded
Building Description Stone, 1 Story Basement
Foundation Basement Fully Finished
Sewer Public Sewer
Water Public
Architectural Style Transitional
Structure Type Stone
New Construction false
Schools
Elementary Schools Crown Point
Middle Schools Mint Hill
High Schools Butler
Others
HOA Name Cusick
Acceptable Financing Cash, Conventional, FHA, VA Loan
Listing Terms Cash, Conventional, FHA, VA Loan
Special Listing Condition None
Read Less Info
Want to know what your home might be worth? Contact us for a FREE valuation!

Our team is ready to help you sell your home for the highest possible price ASAP
© 2024 Listings courtesy of Canopy MLS as distributed by MLS GRID. All Rights Reserved.
Bought with Andrea Jones • Bardney Realty LLC

Helping make real estate simple, fun and stress-free!







