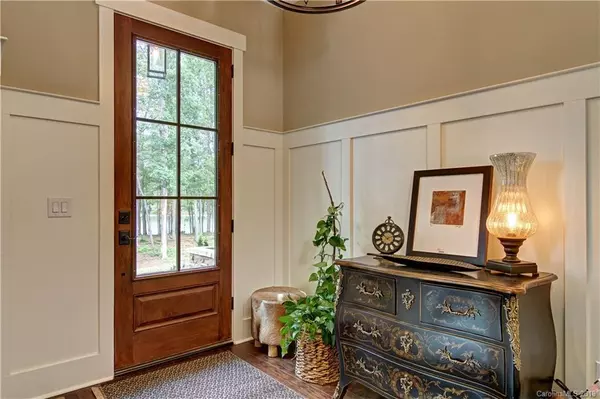$858,000
$858,000
For more information regarding the value of a property, please contact us for a free consultation.
4 Beds
6 Baths
3,626 SqFt
SOLD DATE : 05/29/2019
Key Details
Sold Price $858,000
Property Type Condo
Sub Type Condo/Townhouse
Listing Status Sold
Purchase Type For Sale
Square Footage 3,626 sqft
Price per Sqft $236
Subdivision Davidson Bay
MLS Listing ID 3447129
Sold Date 05/29/19
Style Transitional
Bedrooms 4
Full Baths 4
Half Baths 2
HOA Fees $200/ann
HOA Y/N 1
Year Built 2018
Lot Size 2,613 Sqft
Acres 0.06
Lot Dimensions 35x80x33x95
Property Description
Stunning views and access to Lake Davidson from this builder's personal residence with ELEVATOR and GATED DRIVE. No expense spared and finished to perfection. Heavy molding details on walls and coffered ceilings, hardwoods throughout (no carpet!), upper and lower kitchenettes, screened porch off luxurious master suite, covered terrace spans back of house to enjoy the serenity of Lake Davidson. Professional appliances, custom lighting and cabinetry, plantation shutters and luxury finishes make this an exquisite, one-of-a-kind home w/in walking distance to downtown DAVIDSON. Too many features to list. Available May, 2019.
Location
State NC
County Mecklenburg
Building/Complex Name Davidson Bay
Body of Water Lake Davidson
Interior
Interior Features Elevator, Kitchen Island, Open Floorplan, Tray Ceiling, Walk-In Closet(s), Wet Bar, Other
Heating Central, Multizone A/C, Zoned, Natural Gas
Flooring Tile, Wood
Fireplaces Type Vented, Great Room
Fireplace true
Appliance Cable Prewire, Ceiling Fan(s), CO Detector, Dishwasher, Disposal, Electric Dryer Hookup, Exhaust Fan, Plumbed For Ice Maker, Microwave, Natural Gas, Network Ready, Refrigerator, Self Cleaning Oven, Other
Exterior
Exterior Feature Deck, Fence, In-Ground Irrigation, Lawn Maintenance, Terrace
Parking Type Attached Garage, Back Load Garage, Driveway, Garage - 2 Car, Keypad Entry
Building
Lot Description Lake Access, Views, Water View, Waterfront, Year Round View
Building Description Fiber Cement,Stone Veneer, 4 Story
Foundation Basement Fully Finished
Builder Name Tower, Inc.
Sewer Public Sewer
Water Public
Architectural Style Transitional
Structure Type Fiber Cement,Stone Veneer
New Construction false
Schools
Elementary Schools Davidson
Middle Schools Bailey
High Schools William Amos Hough
Others
Acceptable Financing Cash, Conventional
Listing Terms Cash, Conventional
Special Listing Condition None
Read Less Info
Want to know what your home might be worth? Contact us for a FREE valuation!

Our team is ready to help you sell your home for the highest possible price ASAP
© 2024 Listings courtesy of Canopy MLS as distributed by MLS GRID. All Rights Reserved.
Bought with Mary Deininger • EXP REALTY LLC

Helping make real estate simple, fun and stress-free!







